House On One
House On One
We decided to build a sustainable forever home as we got to thinking there must be some way to naturally heat & cool our home without using a ton of power or gas, thus saving on energy bills.
Our home is now over 5 years old and we have grown very comfortable with our standard of living in our Solar Passive Home. It’s a comfortable 3 bedroom, 2 bathroom home with a man cave for the man of the house all fitting onto a very neat corner block with 2 driveway access. We popped a small portion of grass on the land for our dog “Brodie” and a fence to keep him safe.
Inside we have a key hub of central living is where our kitchen, study, dining and lounge is, an area that in summer is the coolest place to hang out, and in winter our tiles warmed up to create a naturally warm area to enjoy at night. Other key features include: double glazed kitchen windows, glass sliding doors & windows with cinema type curtains enclosed by a full length pelmet which traps in the winter heat. Of course in summer the curtains are closed to keep the heat out. We love our energy saving LED lighting throughout. There are very clever design features which introduce the flow of air and enough light to bring us all the benefits.
Outside we built a brick fence line with aluminum slats and started creating a natural native garden that for the first 12 months we watered to get them settled. From that point on they survive on the rain water from the skies. We have 2 x 9,500Litre water tanks that we use in our home, imagine having your shower with rain water! We have wicking beds for our home grown vegetables. We have a special caravan driveway which is permeable and allows drainage of the water into the soil.
We have managed to reduce our power costs and are less reliant on scheme water. We have also been a participant in the ATCO Gas Trial. Our daily energy usage on our last bill was 1.6393 units per day. Before the trial we averaged up to 4 units per day. We cook on a gas hob with an electric oven & chose an instantaneous hot water system. We do have the added feature of a gas bayonet in the open space for very cold days. We have 3 Kilowatt Solar Panels on the roof and 2 lithium batteries which store energy collected from over the house each day for use in our home overnight.
Overall we have created a comfortable & happy place to call our forever home. Solar Dwellings, our architects, listened to our needs as they designed our home; they were patient with us as we worked through considerations of what we wanted, considering our budget. We looked at what we would want to compromise on and what you could not do without. We would highly recommend them to you.
Our journey involved a blog we wrote & continue to add to from time to time. If you would like to see the journey feel free to visit our blog here. We want to encourage others to try to change at least 1 or 2 things to help with sustainability of their home.
Download info sheets for House On One – Indoor Features or House On One – External features
All donations raised on the day will be donated to Cancer Council’s Relay for Life. Our team is One Bung Lung in memory of Ray.


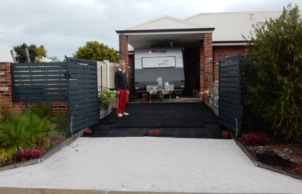
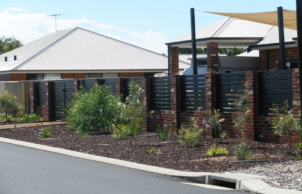
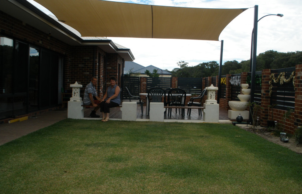
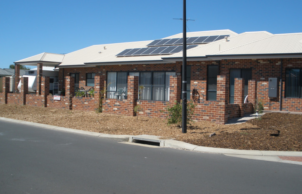
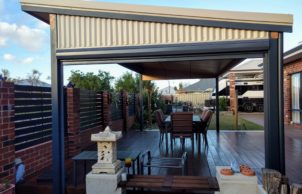
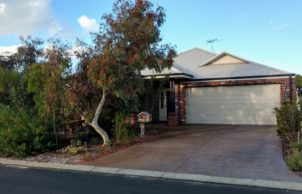
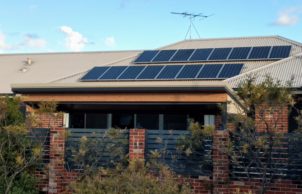
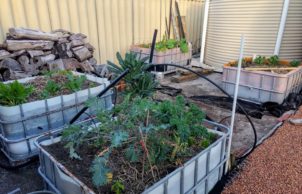
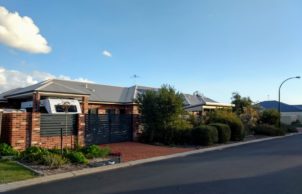
Ask questions about this house
Load More Comments