House With No Bills
This house is not opening in person, but you can explore the profile and ask the homeowner a question below.
House Notes – House With No Bills
Now occupied for 11 years the house has delivered on if not exceeded all expectations and is a prime example of passive solar principles delivering year-round indoor environment comfort.
The living areas in north zone and service rooms on south side combined with carefully managed ratio of north facing windows to internal thermal mass.
Positively responded to by all who visit expressing observations of, Comfortable, Joyful and Calm. This response has been so overwhelming in fact that versions of the design have now been built in 6 other locations around Victoria by people who have said, ‘I want one of those’.
This home is all-electric except for solar thermal (60 Apricus tubes) hot water with Famar wood boiler backup for domestic hot water and hydronic slab heating.
Passive cooling achieved with cross-vent employing high level hopper sashes and south side water feature providing evaporative cooling input.
Total energy use in the house for 2016 was 3,500 kWh of electricity plus solar hot water and 1,426kg of air-dried hardwood gathered from property. New planting of more than 1,000 trees allocated by Landcare sequester massive amounts more CO2 than emitted when timber burned.
Cool cupboard reduces energy that would otherwise be needed for refrigeration.
Architectural expression is the result of a desire to integrate solar appliances with building form.
This home was the cover story on Renew 120
Sustainability Features
- Energy efficiency:
- Draught proofing
Efficient lighting
Efficient appliances
- Passive heating cooling:
- Cross ventilation
Passive solar designed home
Thermal chimney
Thermal mass
- Active heating cooling:
- Ceiling fans
Split system airconditioner
- Water heating:
- Solar hot water (evacuated tube)
- Water heating:
- Wood fire boiler
- Water harvesting and saving features:
- Rainwater storage - Above ground
Blackwater system
Stormwater management
Low flow shower heads
Low flow taps
- Average water consumption per day:
- not metered. 120,000l storage capacity is more than enough for household, vegetable patch, fruit trees and garden beds. lawn watered with dam water
- Above ground rainwater storage Type:
- Steel tanks
- Above ground rainwater storage Size
- 120,000L
- Energy Efficient Lighting
- Compact fluoro and LED
- Window Protection:
- Blinds
Eaves
- Sustainable materials:
- Radial sawn natural edge yellow stringybark weatherboards
Recycled hardwood flooring direct stuck to concrete with penetrating oil sealer
- Recycled and reused materials:
- Floorboards
- Insulation Type:
- Under-roof
Ceiling
Internal walls
External walls
- Ceiling Type:
- Bulk – polyester
- Ceiling Rating:
- R3.5
- Under Roof Insulation Type:
- Insulbreak reflective sarking with foam core
- Under Roof Insulation Rating:
- R0.2
- Internal Walls Insulation Type:
- Bulk – polyester
- Internal Walls Insulation Rating:
- R2.0 to cool cupboard
- External Walls Rating:
- R2.5
- External Walls Type:
- Insulbreak sarking and Concertina foil batts
- All-Electric Home?
- Yes
- Renewable energy used:
- Solar PV grid connect
- Size of PV system:
- 3
- Renewable energy
- Timber grown on site
- Average Daily Energy Consumption:
- 4.5kWh
- Total cost of home when constructed:
- 2009 $285,000
- Cost estimate of sustainable home/features:
- Zero cost in specification. Maybe a little cost in getting the design right from first principles
- Estimate of annual savings:
- No energy or water bills and power export income pays for Council Rates
- House Size
- 190m2
- BAL Rating
- BAL – 12.5: Ember attack with heat up to 12.5kW/m2
- Roof
- Metal (Zincalume)
- Wall Materials
- Brick veneer
Lightweight construction (timber frame)
Timber
- Window and Door Types
- Double glazing
- Window and Door Types
- mixture of double and single glazing. hopper sashes for summer thermal chimney ventilation
- Universal design accessability
- Wheelchair accessible
- Universal Design Features
- 80cm minimum door opening width
Flush thresholds (no lip) to all external doors
Hobless showers
Lever handles for doors (no knobs)
Minimum 110cm wide hallways
No stairs/steps
No Corner cupboards
Semi recessed basins
Shower head on rail for various heights
Slip resistant flooring
Space around toilets for ease of access in wheelchairs
- Number of bedrooms
- 3
- Number of bathrooms
- 2
- Garden / Outdoors
- Composting
Edible garden
Frog friendly
Orchard
Organic
Wicking beds
Worm farm
- Waste Reduction Practices:
- Compost all food scraps
Make jams/conserves
Swap with friends and neighbours
- Healthy home features
- Carpet free - tiles/concrete/timber flooring throughout
Cross flow ventilation
Indoor plants for air filtration
Low VOC paints/sealer/varnish
Natural light and ventilation
Natural oil sealer/finishes
- Housing Type:
- Standalone House
- Project Type:
- New Build
- Open with support of
- Geelong Sustainability
- Builder
- Bolder Constructions
- Designer
- F2 Design

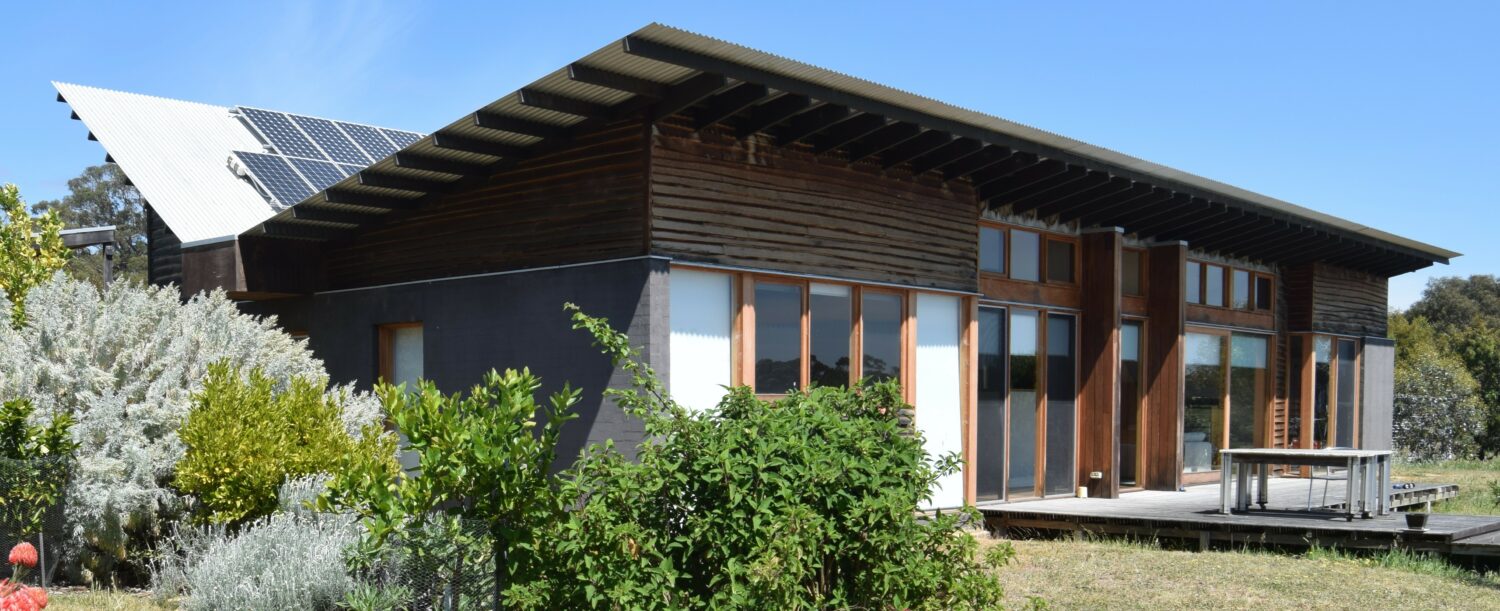
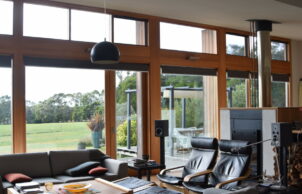
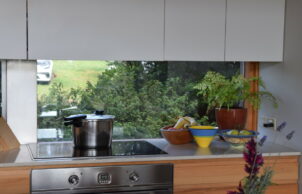
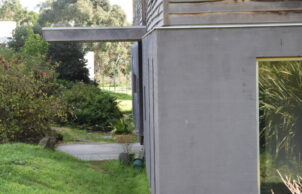
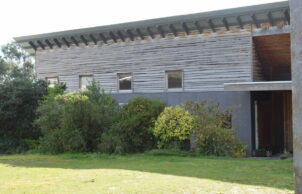
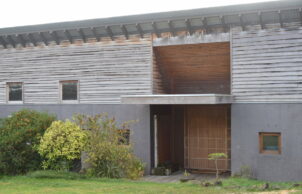
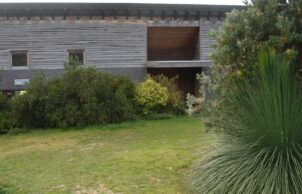
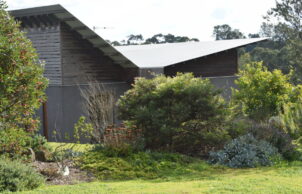
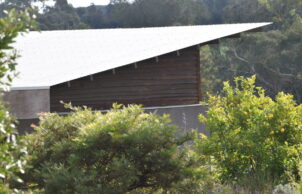
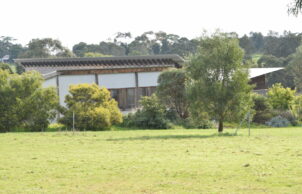
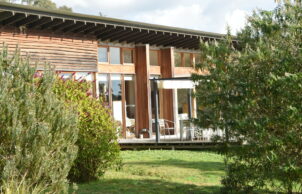
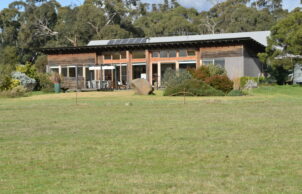
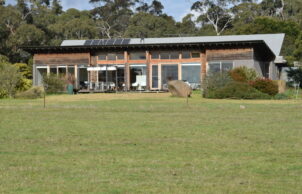
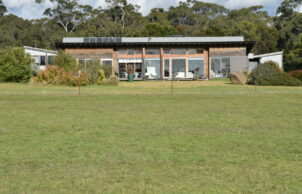
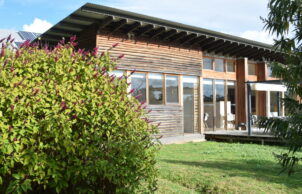
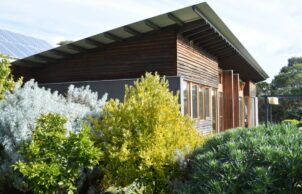
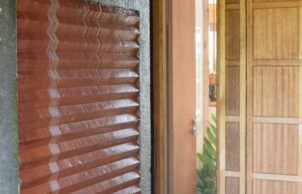
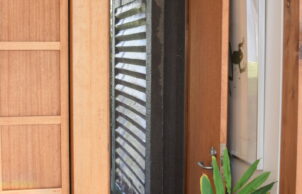
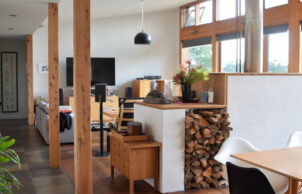
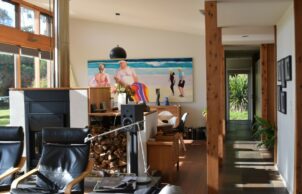
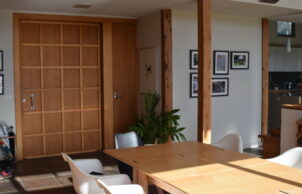
Ask questions about this house
Load More Comments