Humming Home
Humming Home
Humming Home is a domestic violence transition home designed to have net-zero emissions using passive house principles, efficient appliances, and materials with low embodied emissions, while also designing using universal access principles.
The house exemplifies sustainability through its use of sustainable materials, having done away with the traditional concrete slab for a less intrusive steel footing system that allows for relocation of the building. A timber frame construction is used and the wall assembly is largely derived from wood, paper and locally sourced straw products to achieve a thermally insulated home.
From the beginning, the house has been designed for disassembly for a sustainable end-of-life treatment, and where possible recycled materials have been chosen, such as selected internal cabinetry and shelving made from recycled plastic.
The design aims to efficiently serve as many victims as possible with a floor area of just over 50m2, it is possible to fit three units on the average-sized lot in Melbourne.
The home can flexibly accommodate multiple types of occupants, ranging from a single woman to a single mother with two children.
Flexibility is achieved using a bed-nook, strategically designed to perform as a kid’s bedroom or an extension of the living area depending on the occupant’s needs, as well as a carport that can double as a covered courtyard that extends the garden space.
Due to the nature of the house’s occupants, security and privacy have been of utmost importance in the design process resulting in a house with multiple layers of privacy to maintain occupant peace of mind.
Humming Home is no longer being built but continuing as a Design Challenge in the US Solar Decathlon.


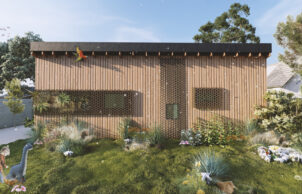
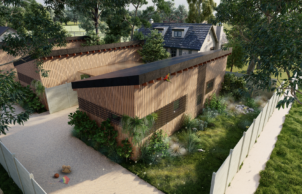
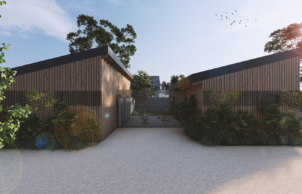
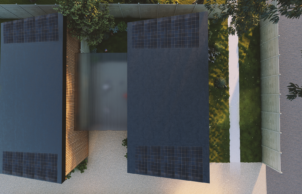
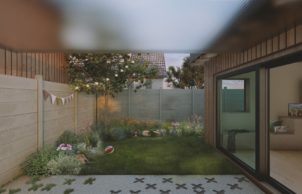
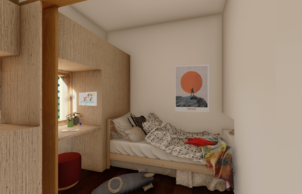
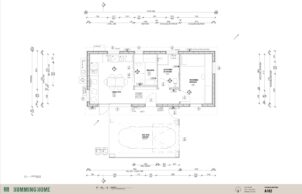
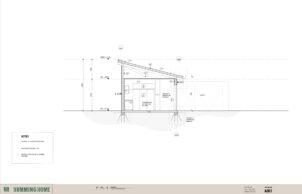
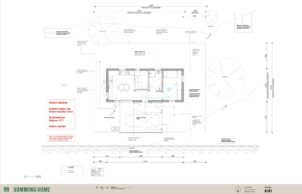
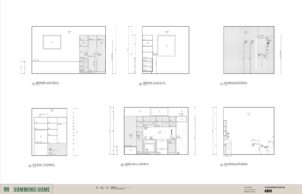
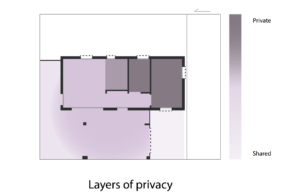
Ask questions about this house
Load More Comments