Hütt 01 PassivHaus
Hütt 01 PassivHaus
Architect-Designed by Melbourne Design Studios (MDS), our family home has not only been showcased on Grand Designs Australia, but it is also designed to be a ShowCase home in itself : We love the idea of net zero energy homes, and we are always trying to convince everyone that that is the way into the future, so this was a great opportunity to show one. The home is a passive house with lots and lots of experimental and exciting features, from the eco garden aquaponics system via CLT structure and passive house technology to a green roof, green walls, Solar PV and batteries, recycled bricks, triple glazed windows with active shading and much more.
We are architects and designers ourselves, specialising on sustainable homes. We finally had an opportunity to build our very first own home, and we went full steam ahead as owner-builders – the best thing any architect should do ! The house has already won many sustainability awards and architecture awards, amongst them an AIA National Award for Sustainable Architecture, the ArchiTeam Sustainability Medal, the Residential (new-built) category in the Australian Sustainability Awards, best Sustainable House in the houses awards, and many more… So exciting !
The Hütt 01 PassivHaus was featured in Sanctuary magazine Issue 57.


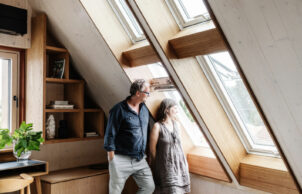
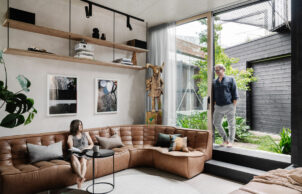
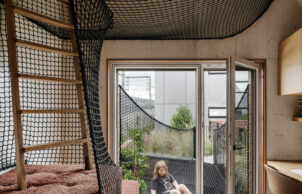

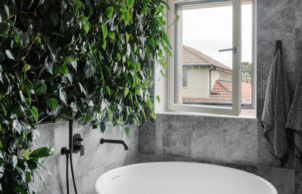
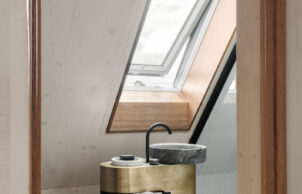
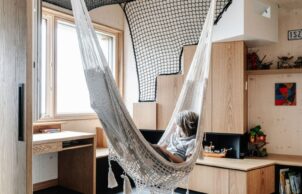
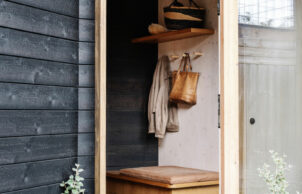
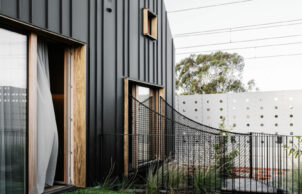
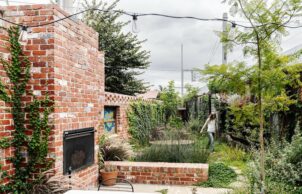
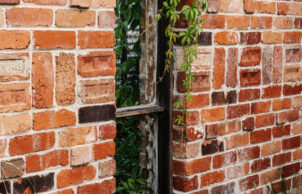
Ask questions about this house
Load More Comments