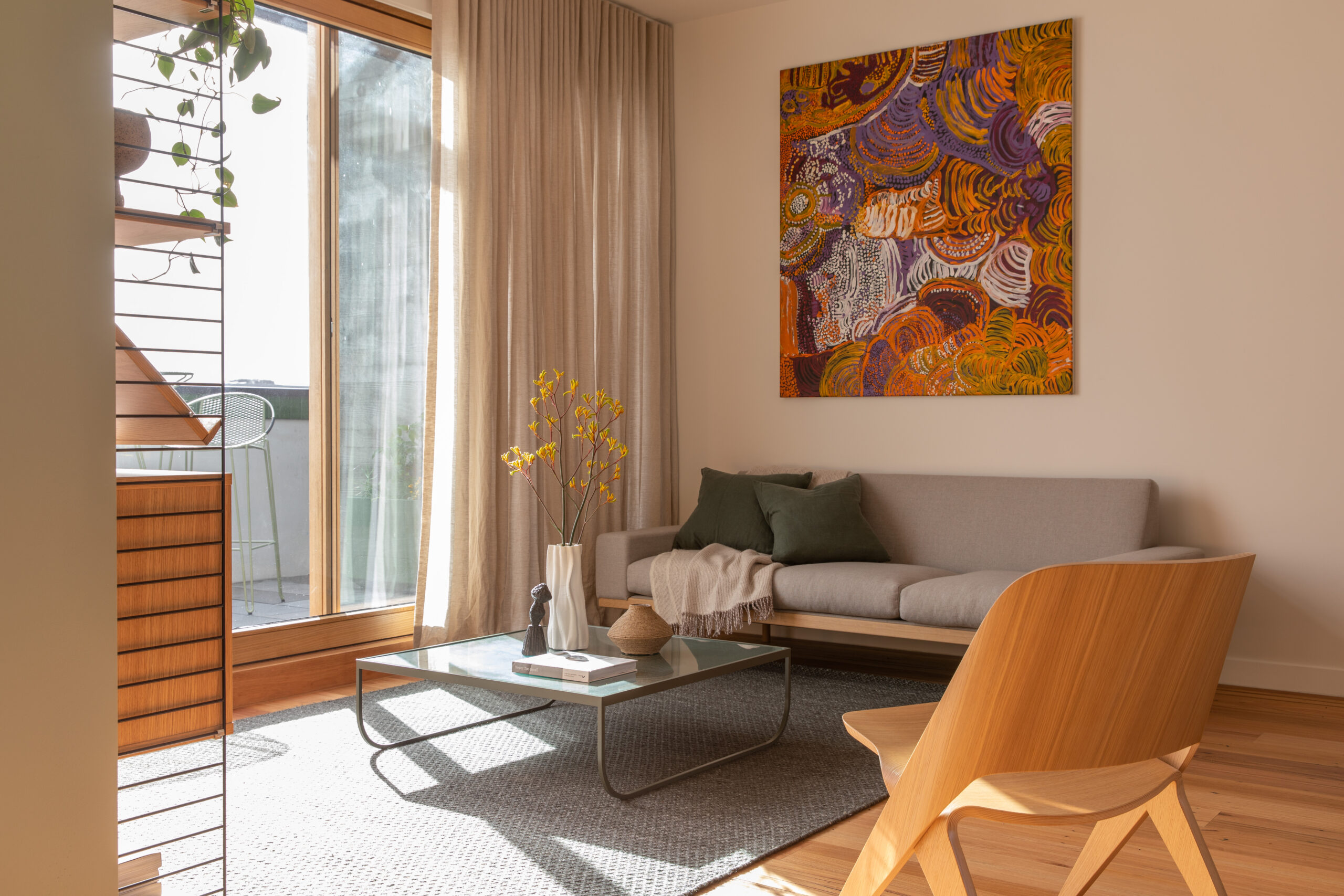HV.Hotel at Ferrars & York
HV.Hotel at Ferrars & York
Welcome to HV.Hotel by HIP V. HYPE.
Located atop HIP V. HYPE’s award-winning Ferrars & York building, HV.Hotel is an opportunity to experience sustainable apartment living firsthand.
HV.Hotel exists on the belief that the places in which we choose to live can drive the positive impact our cities deserve. It’s a place for the sustainably minded, design-conscious traveller; an ever evolving, living laboratory of ideas and collaborators that sit at the intersection of design and sustainability.
Living sustainably isn’t about compromise. It’s about using design to create better, more beautiful spaces and systems that enable you to live sustainably, more conveniently; this is our Low Impact Living approach. Just 100m from the South Melbourne Market, HV.Hotel enables locals and travellers alike to experience the benefits of a sustainable apartment firsthand: more consistent internal temperatures, enhanced acoustic performance, fresher air and a lower carbon footprint.
100% electric with an exceptional 8.1 star NatHERS energy rating (out of 10), every element of the HV.Hotel experience exemplifies our framework for Better Living: eleven Low Impact Living principles that enhance quality of life for all.











Ask questions about this house
Load More Comments