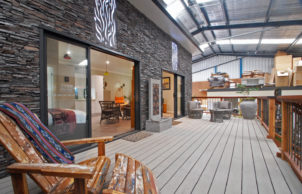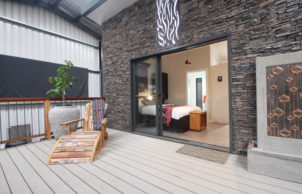iCUE Homes Warung
iCUE Homes Warung
iCUE Homes has designed a tiny house that uses the latest in building technology to produce a fully off grid tiny home that can be flat packed and sent anywhere in the world.
It is fully off grid with PV solar and battery storage system , has a water-less composting toilet, prototype portable grey water sewage treatment plant, underfloor water storage system, highly insulated walls roof and flooring system creating a thermal haven that requires very little heating and cooling.
The ‘Warung’ in the factory is the prototype for any built home that can be converted to become Positive Energy with the addition of a Geo-thermal Air Management system and a Hybrid off grid/grid connected PV solar and battery storage system that provides energy back to the grid. You can build almost any shape and size house with this system and locate it in almost any environment and live sustainably and happily ever after. These houses are ideal as a base product to permaculture living.
Read more information on Fifth Estate, article written by Willow Aliento.




Ask questions about this house
Load More Comments