Illawarra Flame House
Illawarra Flame House
The retrofitted house has been designed to appeal to older clients nearing retirement. Many of these people are ’empty nesters’ – parents whose children have moved on, and who no longer require the floor space of a large family home. The Illawarra Flame House is perfect for clients looking to downsize, while ensuring a clean energy future for their grandchildren. Design decisions have been made according to the principle of ageing-in-place, to ensure that the house can be enjoyed by the client for as long as possible. We have retained the essential architecture of the dwelling to ensure the retrofitted building will sit comfortably in the suburban environment and be socially accessible to the market.
The basic building form and architectural features are determined by the existing building, and have been retained where possible to provide an affordable and practical solution to preserving existing housing stock, while reducing the waste associated with demolition. Certain features of the house have been modified to enhance functionality of the layout, and to increase natural lighting, solar access and cross-flow ventilation, to greatly improve the liveability of the home.
To find out more, visit www.illawarraflame.com.au.
Illawara Flame House was mentioned in:

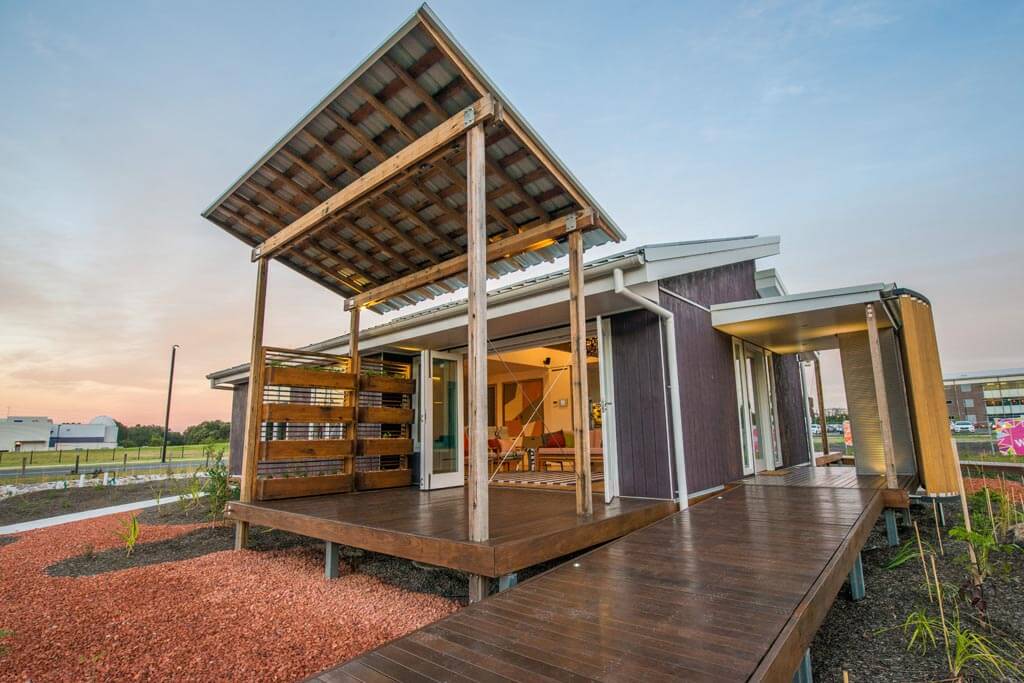
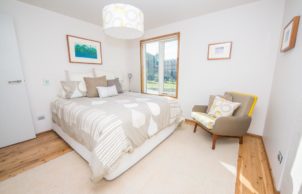
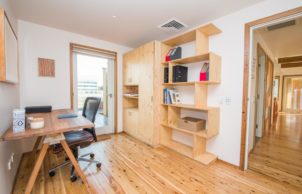
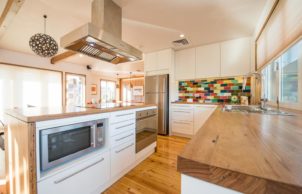
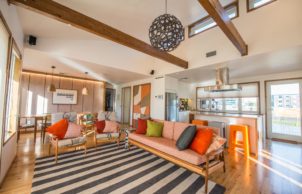
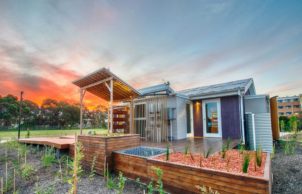
Ask questions about this house
Load More Comments