Inga Linga Strawbale House
Inga Linga Strawbale House
This home was built with the intention of living a simpler, healthier, more sustainable way of life.
Starting with an energy-efficient design, incorporating passive solar principals to reduce energy use for heating and cooling, using local materials and contractors where possible, recycled or natural materials throughout where practicable, and minimising VOCs inside the home by reducing chemicals in glues, paints and other materials. Strawbale has wonderful insulating properties and the stone ‘spine’ of the house provides thermal mass. Materials and colours were thoughtfully chosen so that the building harmoniously blends with the natural environment in which it sits.
Indigenous plantings provide both shelter from winds and a wildlife corridor for native animals on their way to the creek. Large trees are at a safe distance from the house, with smaller bushes nearby. An orchard, vegetable patch and chook pen are located close to the house, enclosed with rabbit and fox-proof fencing. Two compost bays are next to the chook pen and a worm sewage treatment system, using no chemicals, can run clean water to the orchard. A large tank along with a dam ensures that the only water used is that which falls onto the property.
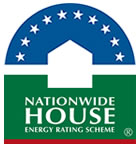
This house achieved a NatHERS rating of 7.2 stars using NatHERS accredited software (FirstRate5). Find out how the star ratings work on the Nationwide House Energy Rating Scheme (NatHERS) website.


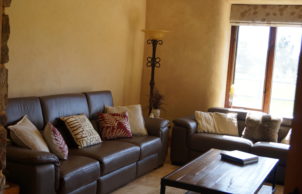
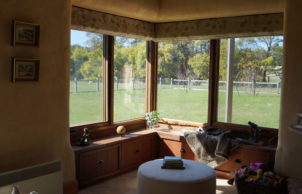
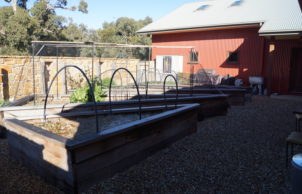
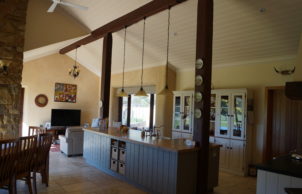
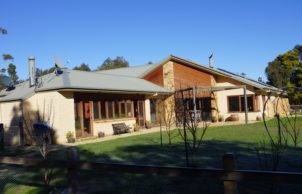
Ask questions about this house
Load More Comments