Inner City Ecohouse
Inner City Ecohouse
This is a passive solar, practical inner city home. Double glazed with lots of light to thermal mass floor, 4kW solar cells and a powerwall battery.
We have tank water to toilets and garden, heat pumps for hot water and underfloor hydronic. All-Electric (induction) cooking, and there is no gas in the house.
Insulation includes phase change material in the ceiling. Blinds to the west and eaves to the north. Overall 7.5 energy rating. Our 1920s brick home cracked up due to water leaking under the foundations and the only solution was to start again. The rebuild was finished in 2016.


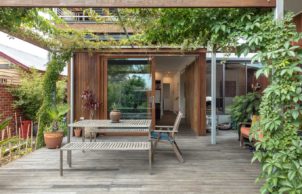
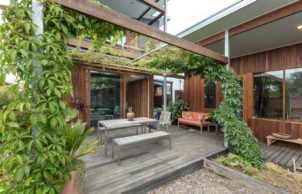
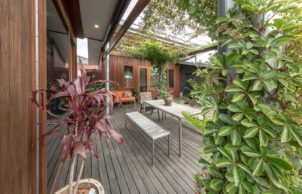
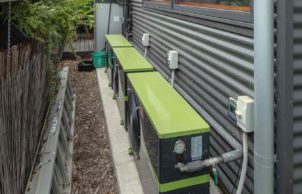
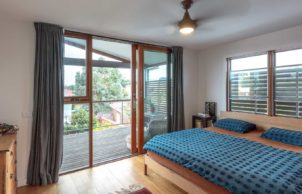
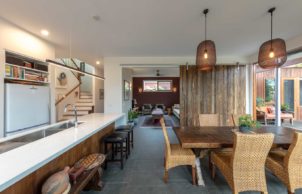
Ask questions about this house
Load More Comments