Inner-urban Eco-upgrade
Inner-urban Eco-upgrade
Progressive renovation of an inner suburban, brick veneer house from 2013 to 2016.
- Installation of R5.0 ceiling batts, R2.5 underfloor batts
- All windows upgraded to Kommerling UPVC with double glazing
- Weatherising of flooring end gaps
- Enclosing external hot water cylinder and insulating to obtain 5% – 9% reduction in hot water costs
- Addition of a northeast-facing deck off the end lounge room for additional daylight and outdoor living
- All gas and off-peak heater replaced by a 7.1KVA heat pump
- Rooftop 5kW PV sufficient to produce, on an annual average basis, more electricity than consumed
- Selection of this site to take advantage of 500m walking access to all shops, services and public transport, to minimise use of motor vehicles.

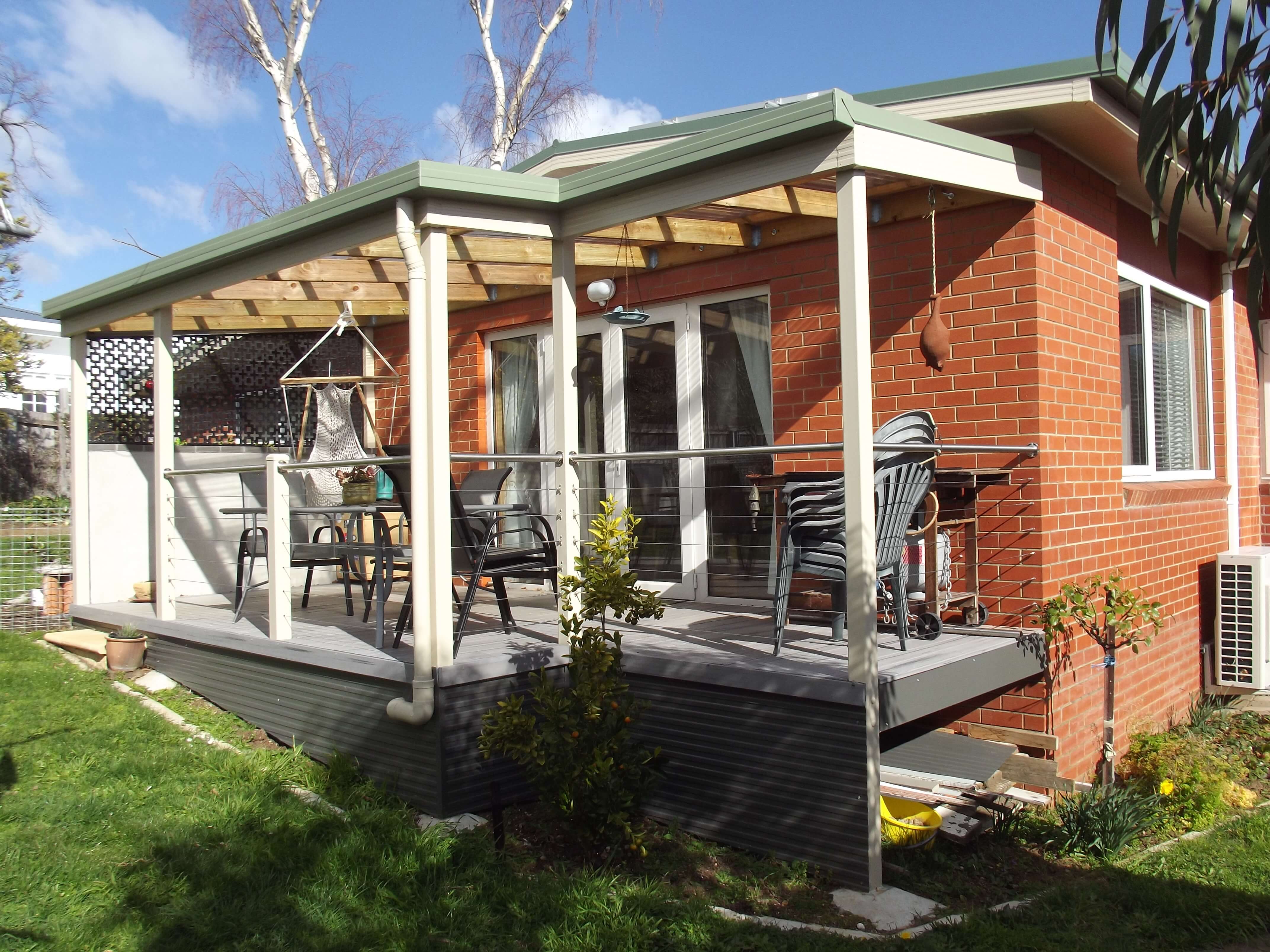
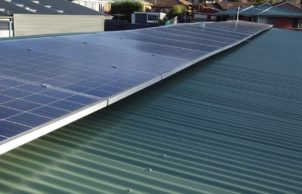
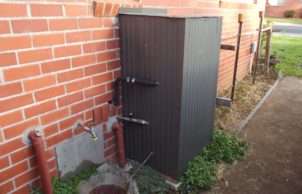
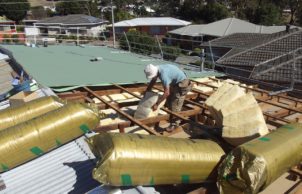
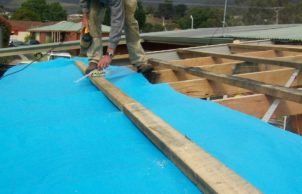
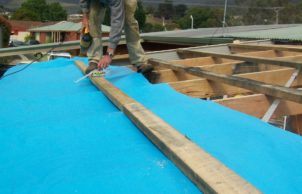
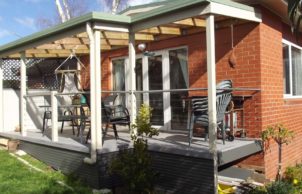
Ask questions about this house
Load More Comments