Ipswich Granny Flat – Affordable Housing
Ipswich Granny Flat – Affordable Housing
House under construction – will add more information and photos as the build goes on
To create an affordable housing option – targeting mature age women over 55. This group is the fastest growing demographic of homeless persons in Australia.
The house is 50m2 internal living space with 50m2 of two decks over 2 levels under the roofline. It is an open plan kitchen area, leading out to the first of the two decks (tiled deck). This could be used as a seperate dining area – overlooking the landscaped backyard. Three steps down to the lower timber deck could be your informal outdoor living area. There are many flexible options for the use of the spaces, depending on the needs of the owner.
And sustainable design doesn’t have to cost the earth. The granny flat is designed site specific, offering affordability and flexibility to suit the owners personal needs. There is plenty of storage space for its size, with the opportunity to change internal uses.
Some of the many features at a glance include :
– Passive solar orientation (living areas face north)
– R1.5 wall insulation
– Light colour colour bond roof (Surfmist)
– Anticon blanket under colour bond roof
– R3.5 ceiling insulation
– Minimum window west facing, protected by tall fence and neighbours large Jacaranda tree
– 3m high internal ceilings
– Recycled timbers / materials throughout
Designed and built by Ipswich Granny Flats

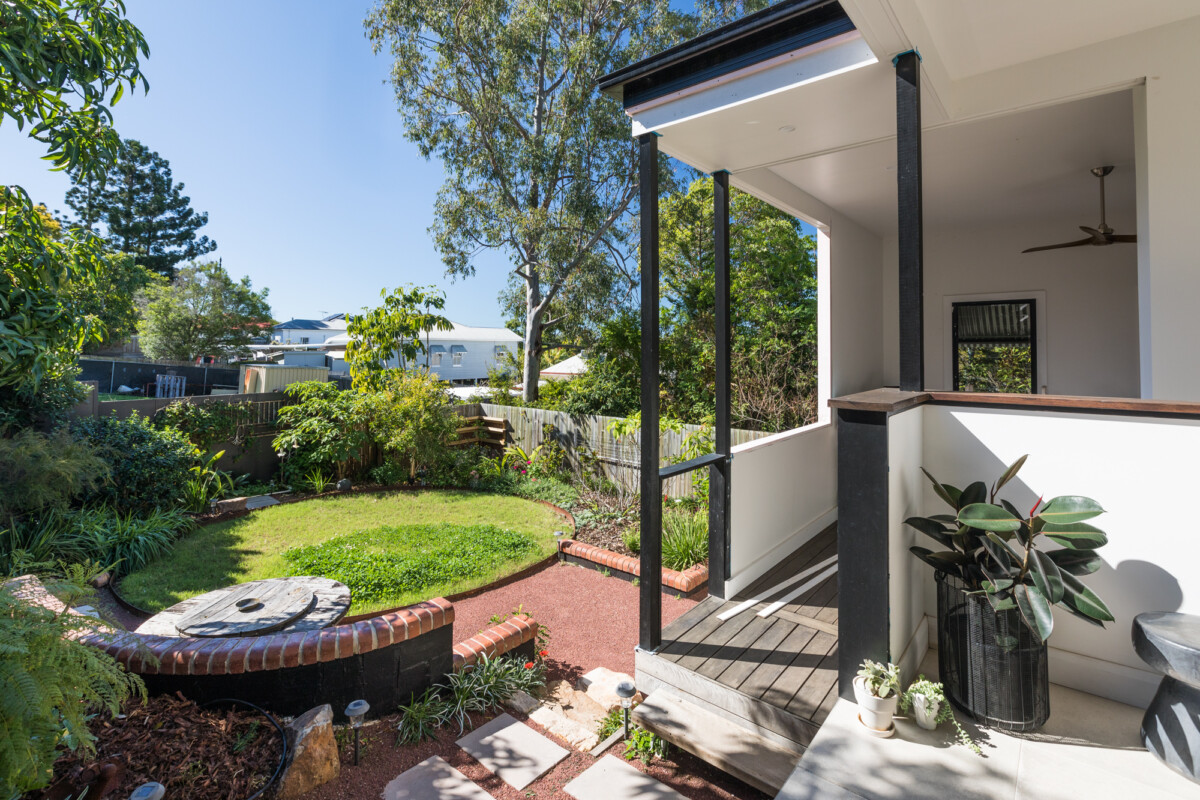
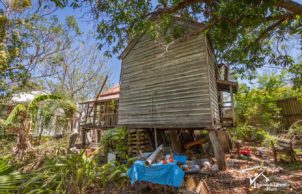
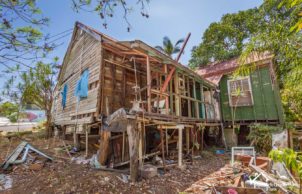
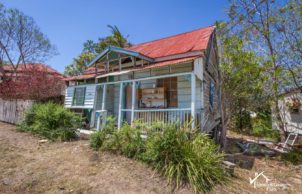
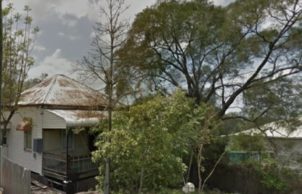
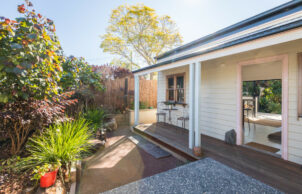
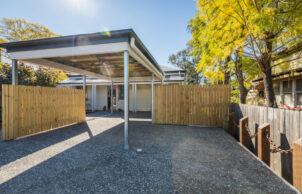
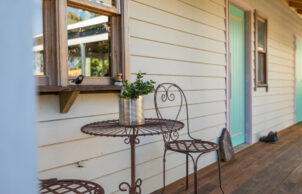
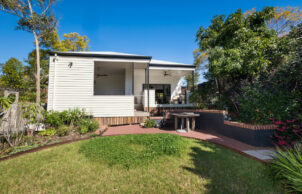
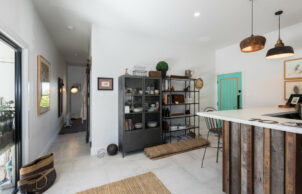
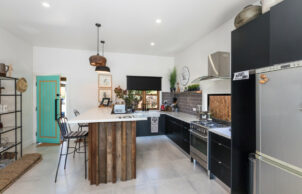
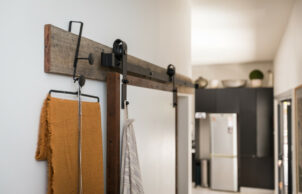
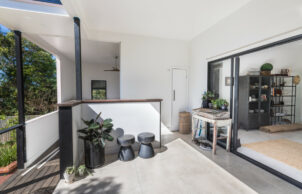
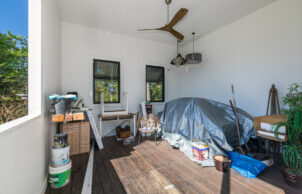
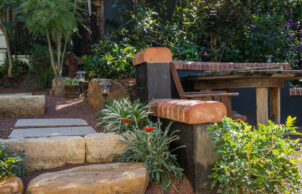
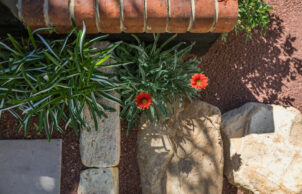
Ask questions about this house
Load More Comments