Iris House (Affordable Sustainable House #1)
Iris House (Affordable Sustainable House #1)
In May 2017 I had zero dollars, but I had a new job as a graduate planning officer in a rural Shire in Victoria.
I was a single parent with one son. I was determined to finally have my own house, with a minimum 7.5 NatHERS rating.
I had been interested in sustainability for a long time, and I lived without a car, which saved me money. I was able to get a loan for a small block of vacant land in a country town.
For over 2 years, the project was in the planning/design/costings phase, as I worked to achieve a high-rating design within a construction budget of $200,000.
I chose a builder who specialises in modular construction of prefab dwellings, and was supportive to my requirements – Bond Homes in Wendouree, Victoria.
With the learning resources listed below, I started with a simple off-the-shelf design and turned it into a passive solar house by:
– Re-orientated the building design, turning it back-to-front, but offsetting at an angle from the street, so that the living areas would face 10 degrees east of north.
– Added eaves on the north, and redesigned the internal spaces, to minimise wasted corridor space and to optimise winter sun as deep as possible into the living areas.
– Designed it to have thermal mass made from wine bottles stacked up on the living room walls, with reinforced sub-floor, thus saving the cost of a concrete slab.
– Had the specifications upgraded, so that it became very well insulated with a well made building envelope, with a blower door test from ‘Efficiency Matrix’ before handover.
– Specified all-electric fittings, including induction cooktop, heat pump for hot water, and heating/cooling with a single 5kW RCAC unit.
Installation after construction:
– Honeycomb blinds
– Liquid thermal mass
– 10kw PV system
– North-facing deck and pergola to support vines
– Landscaping
Result = Zero annual power bills!
My resources:
– Sanctuary magazine,
– Renew magazine,
– the government resource Your Home,
– the brains-trust of the many members of the Facebook group ‘My Efficient Electric Home’
The Iris House has a full episode in Season 3 of ‘The New Joneses’ www.thenewjoneses.com
The New Joneses shoots 10 episodes each year since 2021, 10 mins each, with lots of resources on their website.
Season 3 dropping in May 2023.
The story has been documented, warts and all, on the house’s Facebook Page ‘Affordable Sustainable House Single and Happy’ – check it out!
https://www.facebook.com/AffordableSustainableHouse
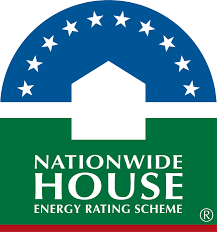
This house achieved a NatHERS rating of 7.7 stars using NatHERS accredited software.
Find out how the star ratings work on the Nationwide House Energy Rating Scheme (NatHERS) website.
Photos by Helena Wilson.

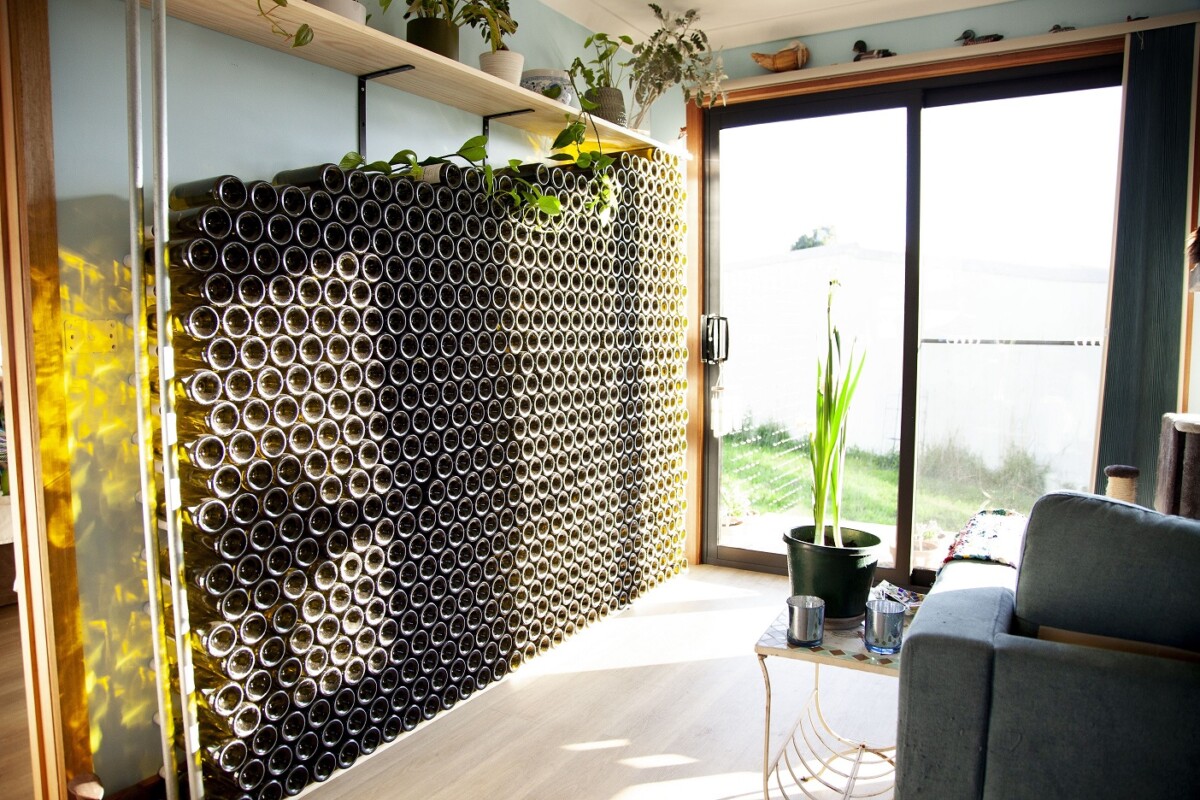
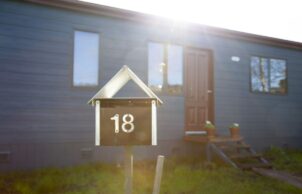
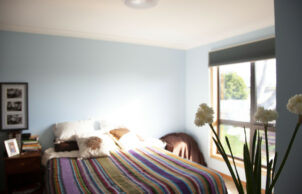
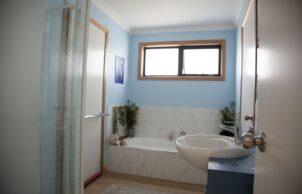
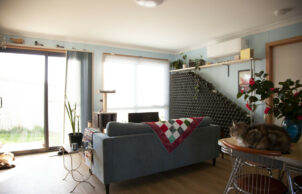
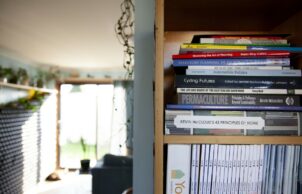
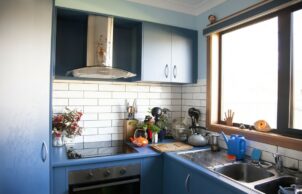
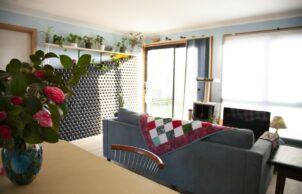
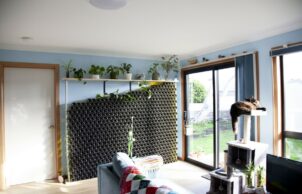
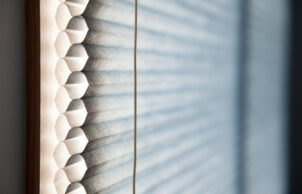
Ask questions about this house
Load More Comments