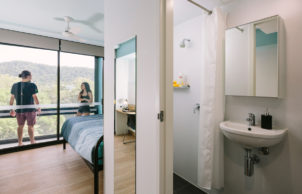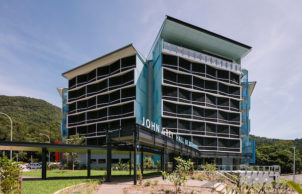James Cook University’s John Grey Hall of Residence
James Cook University’s John Grey Hall of Residence
James Cook University is open for viewing 10am – 12pm
John Grey Hall is a brand new on-campus accommodation facility which opened in February 2018 that houses 300 students in high density living that promotes walking, biking and the use of public transport.
Being only a stone’s throw to class makes living at John Grey Hall one of the best places to live while you are studying at James Cook University Cairns. Living arrangements vary from studio apartments to share living which also include accessible options. Facilities within the building include study rooms, BBQ’s, gym, skydeck, recreational room with table tennis and pool table, bike storage and share car. Our Community Spirit Program include social engagement, trips, events, fitness and health activities facilitated at national parks, and career and life skill workshops.
Designed by Wilson Architects and built by ADCO Constructions













Ask questions about this house
Load More Comments