James Street Residence
James Street Residence
In designing our home, it was important for me to balance the comfort and lifestyle needs of my young family with my environmentally sustainable goals from my work in sustainable architecture. I wanted to test if low-cost sustainable design could still be convenient and aesthetically pleasing to the clients (my family). It was also to test people’s perceptions of what an eco-house should be or look like. While not reaching the levels of an ideal ‘carbon-neutral Earthship’, it acts as a transition space from the often-desirable, space-hungry, consumerist paradise to a more space-efficient, ecologically responsible abode.
Passive solar design principles were utilised where possible, within the council and R-codes, on a small rear battle-axe block. Large north-facing windows and doors allow winter sun to penetrate and store heat in the thermal mass of the polished concrete floor. Insulated cavity brick construction helps contain winter heat. Cross-ventilation allows excess heat to be dissipated in summer. A SolarStar solar-powered thermostat-controlled roof cavity ventilation system also rids the building of excess heat when needed. In the two years of occupancy, no active heating or cooling has been necessary, except for ceiling fans.
Solatubes with integrated PV LED day and night lighting are used in conjunction with natural daylight and low-energy lighting elsewhere. Low VOC paints and carpets are used throughout. PVs sufficiently power the house, with a larger inverter for future-proofing. East/west openings were minimised and treated with low-e glazing where unavoidable. Curtains and blinds are opened and closed to allow optimal light and heat inside, which is also aided by deciduous vine plantings on the north for additional summer shading of openings.
The garden also considered sustainable design elements in the use of reclaimed breeze blocks for the entry, summer-shading deciduous vines, edible garden courtyard and native water-wise planting. Indoor plants are used for improved air quality and visual calm. Our new home has also encouraged us to transition to a low-waste way of living. Organic waste goes into our Bokashi bins and, by reducing the purchase of single-use plastics and packaging, our landfill waste has significantly decreased.
Through my design I have been able to provide a practical, comfortable, sustainable space to raise my family within the community of Bassendean. I would love to be able to showcase the James Street Residence to promote how accessible it is to build an environmentally friendly home.
An Electric Vehicle will be parked in the driveway on the day, with a volunteer available to answer any questions you have about the link between sustainable transport and sustainable homes. This is part of the collaboration between the ATA and the Australian Electric Vehicle Association .
Environment House Bayswater will also be running a bus tour that includes a visit to our house, if you want to let someone else do the planning and driving for you on the day.
Read more about this house in the Eastern Reporter here
Designed by Romona Sandon Designs and built by Sankurtis Building Services.
Photographs by Romona Sandon and Dion Robeson.
To find out more about the NatHERS (Nationwide House Energy Rating Scheme) click here.


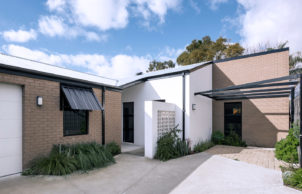
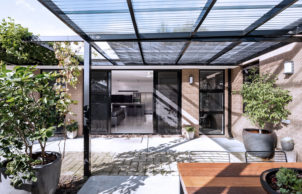
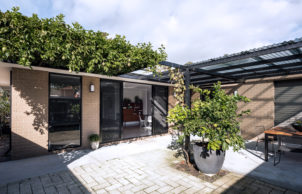
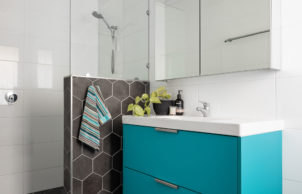
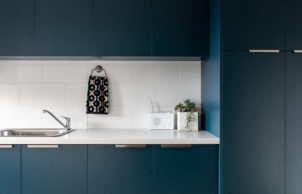
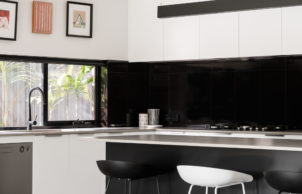
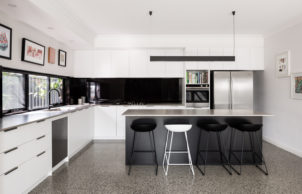
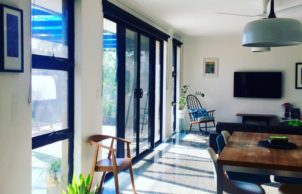
Ask questions about this house
Load More Comments