Jed and Claire’s Timbercrete Passive Solar Home
Jed and Claire’s Timbercrete Passive Solar Home
Claire and I built our passive solar design home on a 4 acre block in the Northern Rivers, just over the hill from Bentley, of “Bentley Blockade” CSG fracking protest fame. We bought the block as semi bush in 2003. We cleared many trees to provide a place to build our shed and house. Including a very big and beautiful redgum which has been lovingly turned into many timeless pieces of furniture and house timbers. We replanted many more trees and shrubs in the right places after. We built a 9 x 15m shed in which we lived, while we designed and built our house. The kids were little and the shed was fun for a while! The shed awning is now the home of “Yen Ceramics”, our daughters ceramics studio, and will soon be my music studio as well.
The house is a passive solar design. We designed it, and drew up mud maps which were drawn up by a draftsman for council. Nearly all of our ideas came from Bill Mollison’s Permaculture Handbook. Highly recommended! We also built the house, hands on with aid of tradies as needed.
The building sits on a concrete slab. The internal and external walls are made of “timbercrete” blocks, a mix of cypress wood chips, sand and cement. Has a rustic sandstone look and very good insulation. Easy to cut and lay. Termites won’t touch them being cypress! Very easy to work with and great thermal and sound insulation. It’s like living in a castle! But warmer! All of the windows are laminated 6mm glass for insulation.
The roof is a 150mm thick coolroom panel. Very good thermal insulation and quick and easy to install. Even for owner builder with a few mates! Keeps the house very comfortable all year round, along with the blocks, the glass and the passive solar design allowing the sun in to heat the tile and concrete floor on the northern half of the house in the cooler months. The passive solar design also means the hot summer sun is shaded out by the right size eaves and verandahs. The key to passive solar design is to keep the sun out in hot seasons, and allow it in to heat the thermal mass in winter. The thermal mass then keeps the house warm after the sun has gone down. In our case it is the concrete slab with tiles. So simple! And it works so well!
We have 5kW of solar panels feeding back to the grid. A battery coming soon I hope!
We have a vacuum tube hot water system which is SO GOOD! Almost zero cost for hot water after install. Vacuum tubes are the standard in Europe. Very efficient in all areas. Well worth the install cost! For us it has been nearly zero cost for hot water! A small pump circulates water from the tank in the laundry to the tubes on the roof and back. Very small power user. We have the backup heating element on an isolation switch which is only turned on after many days of cloudy/wet weather.
It’s simple and so comfortable! Passive solar and permaculture design is the future! : )

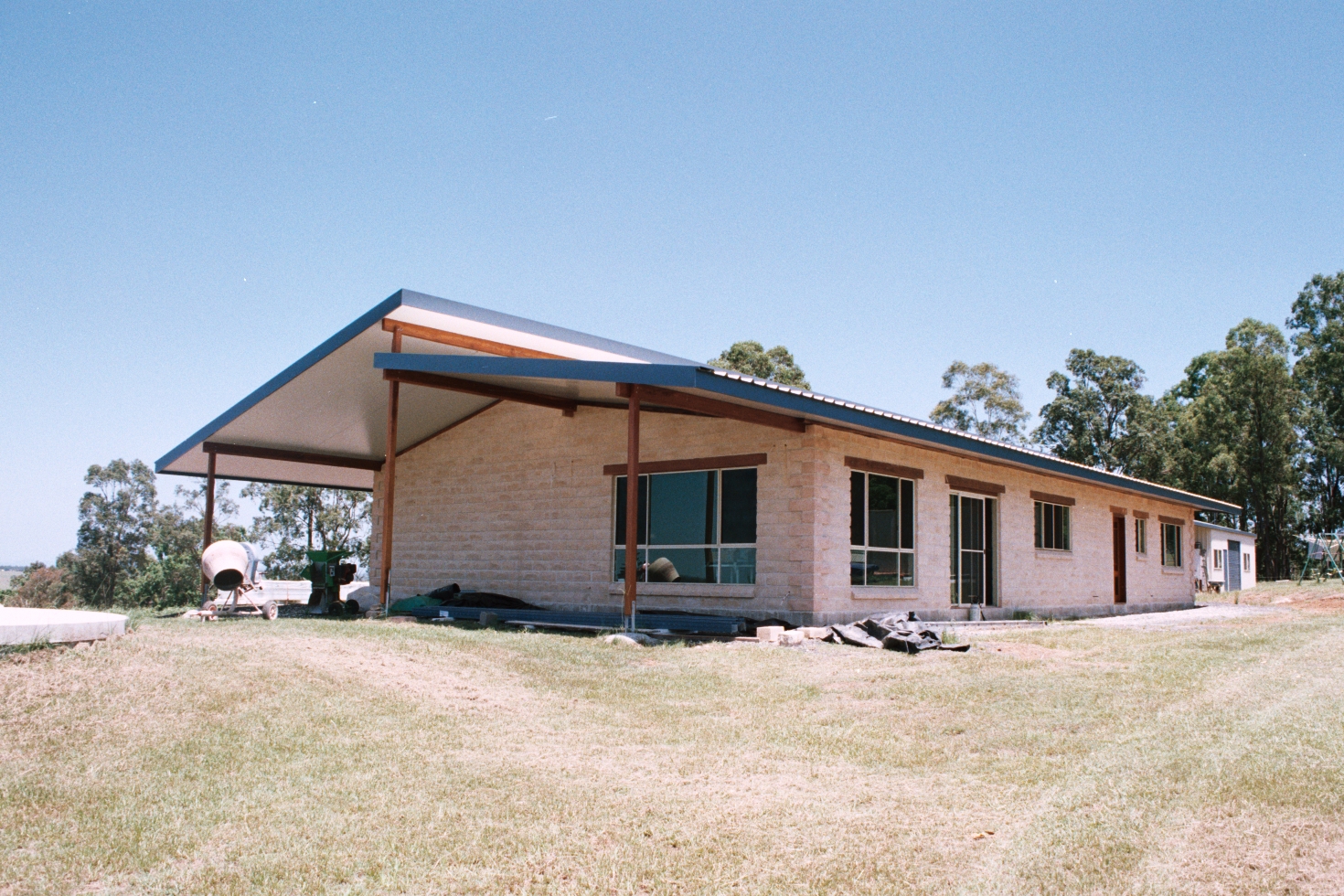
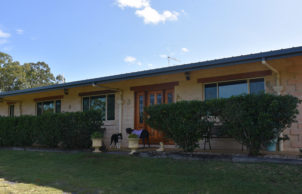
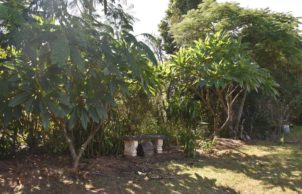
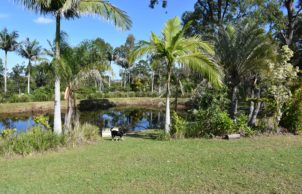
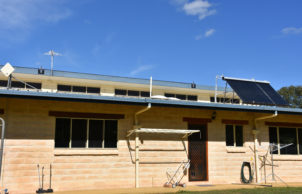
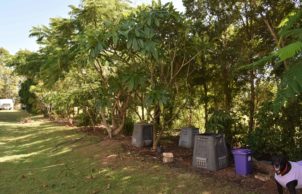
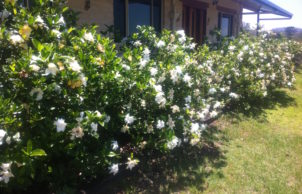
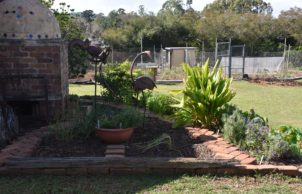
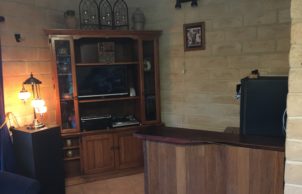
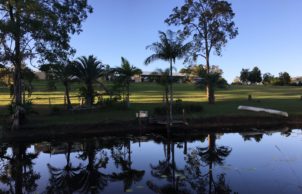
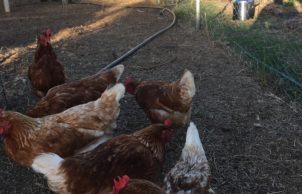
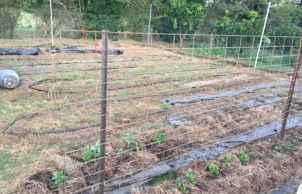
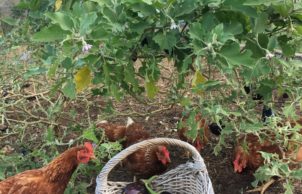
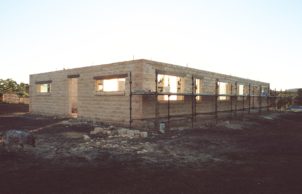
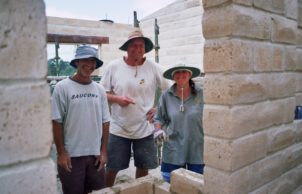
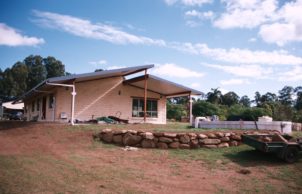
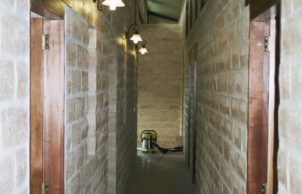
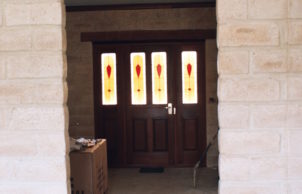
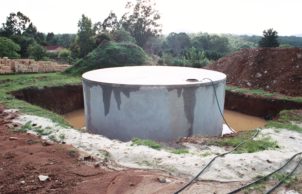
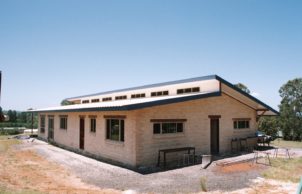
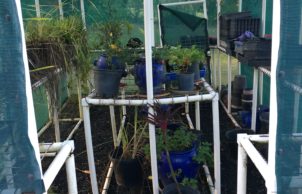
Ask questions about this house
Load More Comments