Jen & Bob House
This house is not opening in person, but you can explore the profile and ask the homeowner a question below.
House Notes – Jen & Bob House
This Passive House aimed to use the solar aspect to be a high-performance, comfortable home. Health was a huge goal with this build. No toxins were allowed during building and this was very easy in the end.
Recycled products that Bob (the owner) saved for years were used to create a natural and very organic feel of the build, including recycled timber benchtops built by Bob and recycled doors, hinges and handles. In the bathroom, old tiles were reused and created a look that compliments the home so well.
An airtight building envelope inline with passive house principles was included, along with a heat recovery system (HRV), which is helping with the balanced flow of filtered fresh air throughout every day. Solar panels, water tanks, and wicking beds add to this wonderful sustainable home that has given the owners everything they wanted and more!
Built by North South Homes
Photography by Susan Carmody
Sustainability Features
- Energy efficiency:
- Draught proofing
Efficient lighting
Efficient appliances
- Passive heating cooling:
- Cross ventilation
Passive solar designed home
Shading
- Active heating cooling:
- Heat exchange ventilation system
- Active heating cooling:
- Small electric heater in the living.
- Water heating:
- Solar hot water (evacuated tube)
- Water harvesting and saving features:
- Above ground rainwater storage
Stormwater management
- Above ground rainwater storage Type:
- Wicking beds
- Storage connected to
- Garden
- Water harvesting and saving
- Water tanks
- Energy Efficient Lighting
- LED lights throughout
Skylight
- Window Protection:
- Awnings (external)
Blinds
- Sustainable materials:
- Timber Cladding, recycled doors, and benchtops and tiles were used.
- Recycled and reused materials:
- Bathroom cabinets
Doors
Kitchen cabinets
Timber
- Insulation Type:
- Ceiling
Internal walls
External walls
Floor
- Ceiling Type:
- Bulk – glass wool
- Ceiling Rating:
- R6.0
- Floor Type:
- Wafflepod slab with 35mm thick XPS edge slab insulation was added.
- Other Insulation Methods:
- All wall warp was vapour permeable and the roof space is well vented with counter Battens added. An airtight building envelope was added on the inside.
- Internal Walls Insulation Type:
- Bulk – glass wool
- Internal Walls Insulation Rating:
- R2.5
- External Walls Rating:
- R3.5
- External Walls Type:
- EPS added to the out side for added thermal bridge free construction
- All-Electric Home?
- No
- Energy star rating:
- 6.8
- Renewable energy used:
- Solar PV grid connect
- Total cost of home when constructed:
- $304,000
- Estimate of annual savings:
- $2000- $3000k
- House Size
- 85m2
- BAL Rating
- BAL – Low: There is insufficient risk to warrant specific construction requirements
- Roof
- Metal (Colorbond)
- Wall Materials
- Earthwall
Timber
- Wall Materials
- Added insulation to help with thermal bridge free construction.
- Window and Door Types
- Awning
Double glazing
Low-e, films
Skylights
- Universal Design Features
- Hobless showers
Lever handles for doors (no knobs)
No stairs/steps
- Number of bedrooms
- 1
- Number of bathrooms
- 1
- Garden / Outdoors
- Organic
- Waste Reduction Practices:
- Compost all food scraps
Plastic free household
Recycle
- Healthy home features
- Airtight house design
Heat recovery ventilation (HRV)
Low VOC paints/sealer/varnish
Natural fibre furnishings
Natural light and ventilation
Natural oil sealer/finishes
No carpets
- Housing Type:
- Standalone House
- Project Type:
- New Build
- Builder
- North South Homes
- Designer
- Derek Ashby


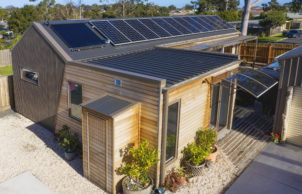
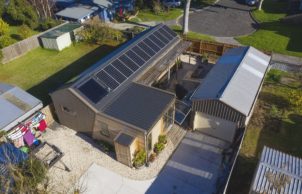
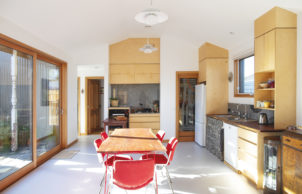
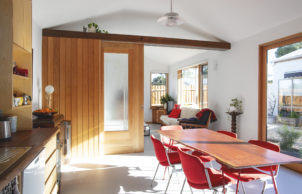
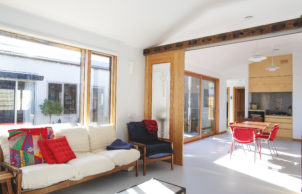
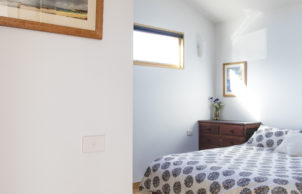
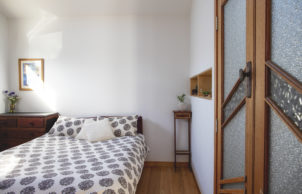
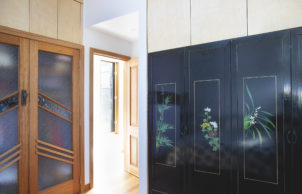
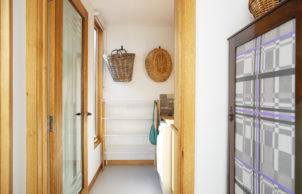
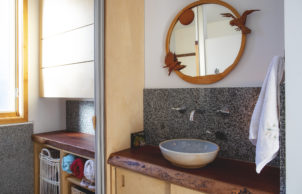
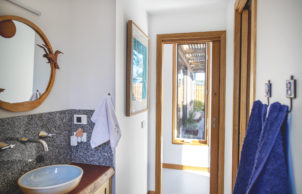
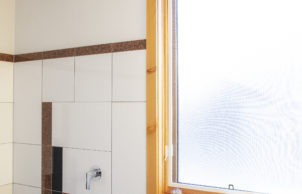
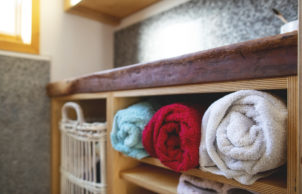
Ask questions about this house
Load More Comments