Jimi and Helene’s House
Jimi and Helene’s House
Designed and constructed by Eco-Essence Homes, this large four-bedroom standalone house has the ecological footprint of one much smaller.
The layout is intended to cater to the occupants current and future family size, whilst also providing income by way of multiple home-based businesses.
Orientation and glazing make best use of the site’s perfect north-facing aspect, as does the layered permaculture gardens and orchards which include subterranean composting systems, native bee hives and chickens.
Mains gas was strictly excluded from the design, with low energy use appliances and LED lighting powered by a massive 13kW solar PV array. Surplus electricity from the array is diverted to heat hot water via a solar power diverter, with the balance exported to the grid.
Natural ventilation was also a big consideration, taking advantage of coastal breezes by way of wide openings, cross-ventilation and ceiling fans. The house is also kept cool through the choice of light colours which reflect heat, particularly from the roof.
Low flow shower heads and recycled sewerage water minimize potable water use.
VOC-free paints were used throughout to reduce exposure to toxins within the property.
Fonzarelli S1 electric motorbike EV on display for SHD
Donations taken on the day will go to support Lennox Community Gardens.

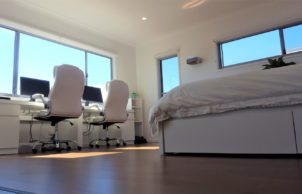
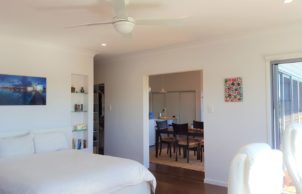
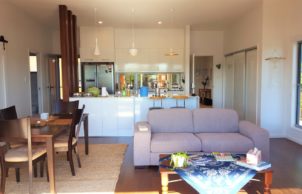
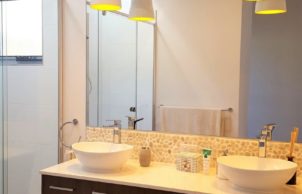
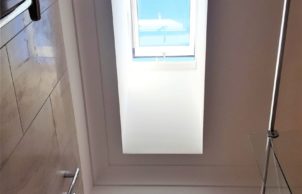
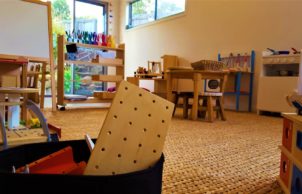
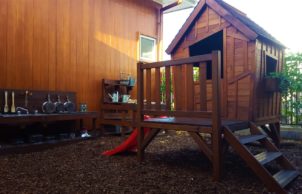
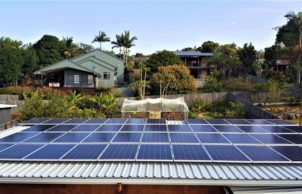
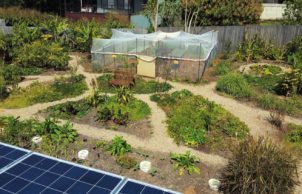
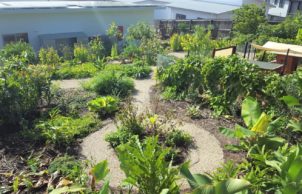
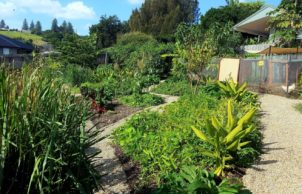
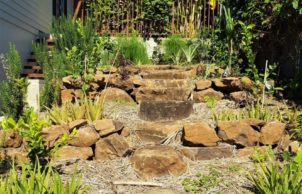
Ask questions about this house
Load More Comments