JnJ’s
JnJ’s
We wanted to create a sustainable house to benefit the environment by reducing the production of carbon dioxide and reducing the running costs of the house. All of the external walls of the house are straw bale and most of the internal walls are mud brick. All of the windows are double glazed. The house has a lot of curved walls, which does mean some compromise in eve width and window orientation, however most windows are NE, N or NW and eve widths are a minimum of 600mm. Windows facing WNW and W have external blinds. The house has very good ventilation capabilities with an openable skylight at the high point of the cathedral ceilings, the hot air rising draws in cooler air through the windows. The ceilings are insulated with R3.5 polyester batts and foil sarking, the house is on an uninsulated concrete slab. We do not have mains water or sewer connection, we harvest our rain water and have a worm farm waste system. We are mains electricity connected but have 6.5 kW of solar, we have a heat pump hot water system, no air conditioning and our only heating, used in evenings over the colder months is a combustion fire.

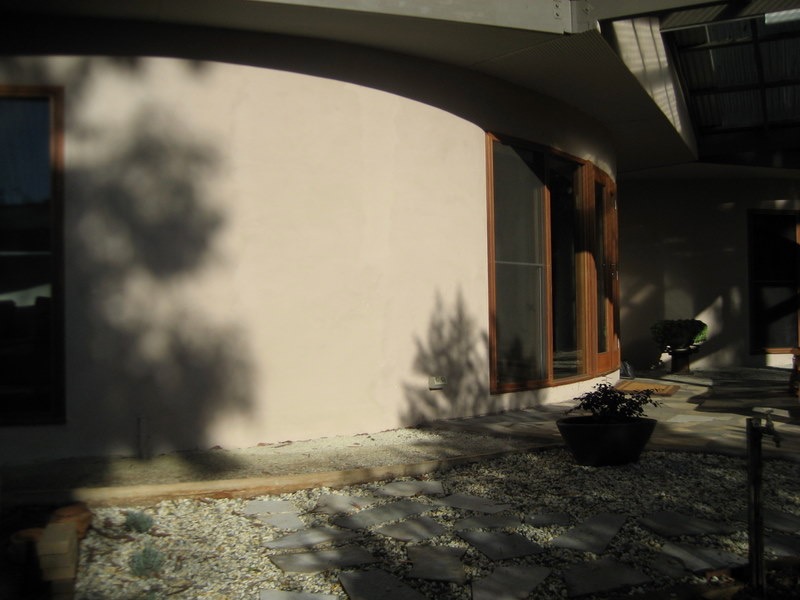
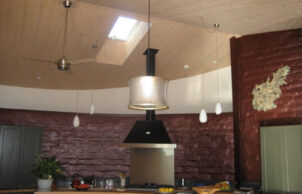
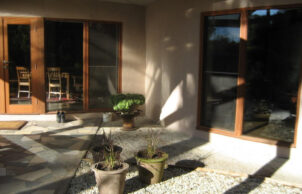
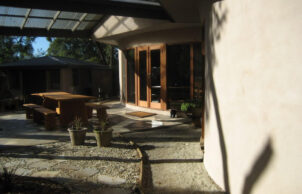
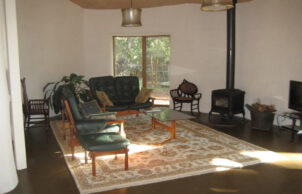
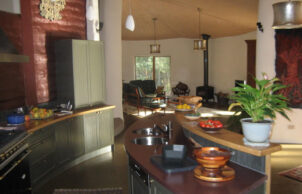
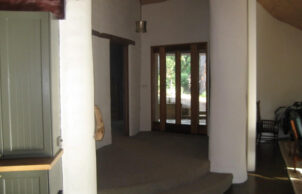
Ask questions about this house
Load More Comments