John’s Energy Efficient House
John’s Energy Efficient House
My aim was to build an energy efficient, comfortable home within a modest budget. To this end a standard design of a high volume builder was selected and modified during the design and construction, as well as after completion.
These included:
- In the design stage – double glazing, extra insulation, north facing aspect, no gas and cool roof were specified.
- During construction – taping wall wrap & roof sarking, sealing slab to wall, sealing pipe openings & fitting internal wall insulation were undertaken.
- After completion – extra ceiling insulation, garage door insulation, draft proofing, roller shutters, blinds & 41 photovoltaic panels were fitted.
Future energy improvements include removal of roof whirlybird, draught proofing internal sliding door and fitting awning over external south door.
A large PV system was fitted as I am often home during the day, the home is all electric, has a battery and I drive an electric car. After a sunny August day no evening heating is required. The living area of the house is 20 degrees through the evening and, even though the outside overnight temperature gets down to 4 degrees, the living area is 18 degrees in the morning.
Self guided tour notes are provided.
Donations on the day will go to Friends of the Cerberus Inc.
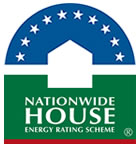
This house achieved a NatHERS rating of 7.1 stars using NatHERS accredited software (FirstRate5). Find out how the star ratings work on the Nationwide House Energy Rating Scheme (NatHERS) website.
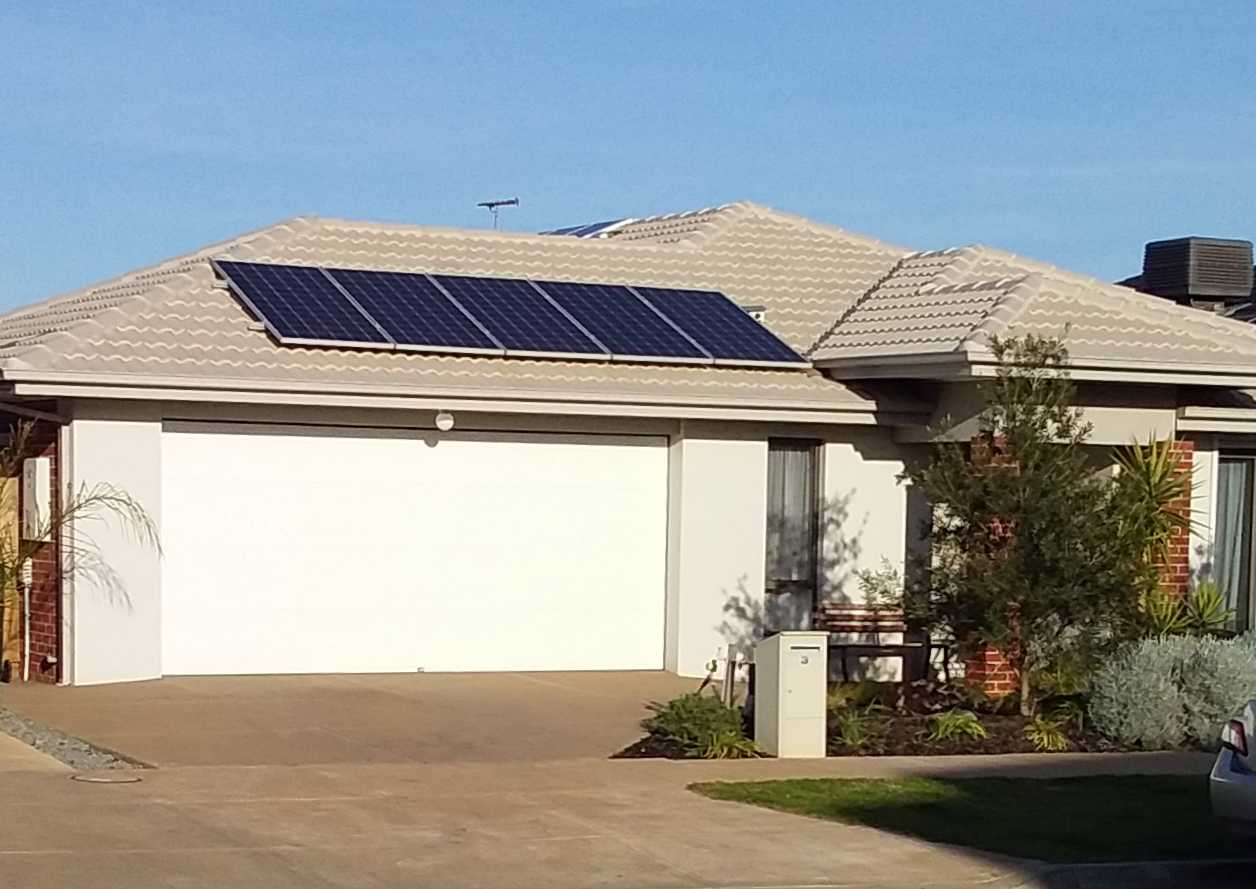
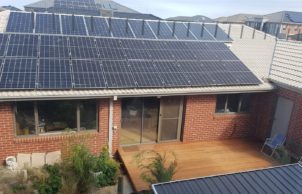
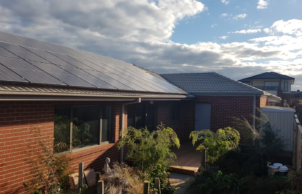
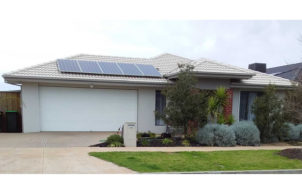
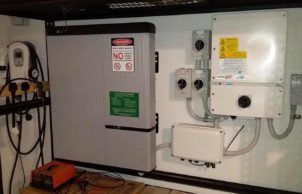
Ask questions about this house
Load More Comments