Josh’s House
Josh’s House
On Sunday the 8th of September 2014 Josh opened his home to the public and his street was closed for the day, 1000s of people came to visit. Since then Josh has welcomed Solar Dwellings buses to come and visit in 2015, 2016 and 2018 to reduce the impact on his neighbours.
JOSH’S HOUSE
After 20 years demonstrating sustainable design, environmental scientist and well-known ABC Gardening Australia presenter Josh Byrne has undertaken his most ambitious project to date – the building of two affordable 10-star energy efficient family homes.
The houses have been built at a similar square metre cost and time frame as more conventional 6-star homes using readily available materials and technologies. The design will result in a staggering 90% reduction of a typical home’s energy consumption and greenhouse gas emissions. It will only use one third of the scheme water, whilst sustaining a diverse and productive garden.
Built in the Fremantle suburb of Hilton, construction of the houses commenced in December 2012 and was completed in June 2013 on time and on budget. This then poses the question, why aren’t all new homes built like Josh’s House?
SHOWCASING JOSH’S HOUSE
Bringing together the skills and industry ‘know how’ of over 40 partner organisations, Josh’s House builds links between individual actions to create solutions with local and global environmental impact.
Project managed by leading design and communications firm Josh Byrne & Associates, Josh’s House is being delivered to the wider community through a comprehensive multimedia and community engagement program that builds on Josh’s strong national media profile.
Plans and technical resources on how Josh built these houses are being made publically available. So what’s in it for Josh? He wants to help change the way we design our homes, for the better.
ABOUT JOSH BYRNE
Josh Byrne is a TV presenter, author, consultant and academic.
For the past 10 years Josh has been the Western Australian presenter on ABC television’s Gardening Australia, nurturing this role into an award winning media career that encompasses multiple media outlets and presentation platforms.
In 2006, Josh combined his academic background as an environmental scientist with his experience and exposure in mainstream media to form the highly respected design and communications firm Josh Byrne & Associates (JBA).
Josh also maintains strong links with academia, through a research fellowship position with Curtin Universities Sustainability Policy Institute.
COMMUNITY ENGAGEMENT & COMMUNICATIONS STRATEGY
The ultimate goal for Josh’s House is to demonstrate to industry professionals, policy makers and the broader community just how accessible sustainable housing can be and that genuine options are readily available now.
Essentially we are aiming to inform, inspire and equip people with the resources and contacts needed to build homes that are cheaper to run, healthier to live in and will add value as opposed to becoming resource drains.


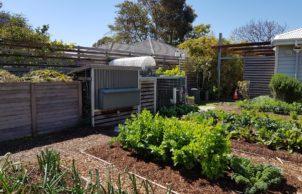
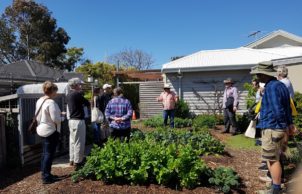
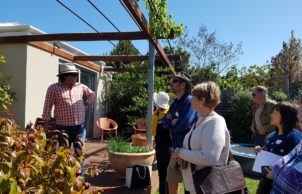
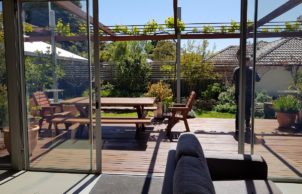
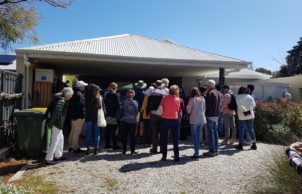
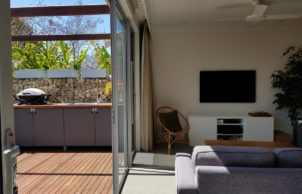
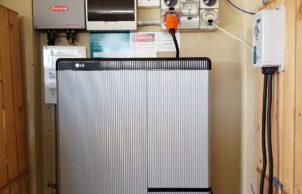
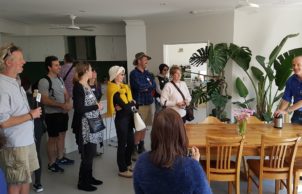
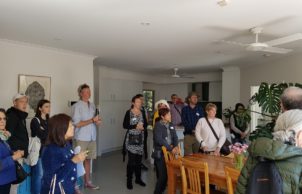
Ask questions about this house
Load More Comments