Joy Haus
Joy Haus
Here is a home with not only a beautiful story but a magnificent journey to compliment it. This wonderful Certified Passiv Haus is situated on one of the many leafy streets of East Victoria Park. This particular block of land was passed through the family and now boasts a beautiful new home to Stephen, Monique, Patrick and little Genevieve. Passed to them from none other than their great grandmother Joy. The memories and sentiment attached to this particular block created a fantastic design brief for the team as we all embarked on the design journey almost two years ago. The desire to retain the original heritage look and feel to the front of the home was something which was almost a foregone conclusion for all involved. Not only for sentiment but in recognition of lives lived and memories made on the street and with the locals.
In true West Australian architectural style the front of the home is simple and inviting with a traditional bullnose verandah in recognition of the need for protection from harsh sun but providing an inviting space to meet and greet the neighbourhood. This beautiful verandah complete with a hardwood deck, turned posts and rustic wall lights is further complemented by the recycled brick garage adorned with beautiful feature gabled roof and traditional Zincalume roof sheets. Again, a connection between old and new through both design and materials.
Both Monique and Steve made many conscious decisions on this home and one in particular which is simply wonderful. The choice to include traditional weatherboard claddings to the majority of the home externally compliments the streetscapes very well and is quite quaint in its impact on the design. The distinct choice to then alter the design to a more contemporary feel to the rear of the home is simply breath-taking. High raking timber lined ceilings with high performance polymer rendered insulated wall panels, a hardwood deck and beautiful high performance UPVC windows complimented by a huge lift and slide door are all magnificent features to the rear of the home. The rear of the home plays host to a very large open plan kitchen living and dining room area which then opens up to the beautiful expanse which is the outdoor entertaining area. One of the key design features of these spaces would have to be the continuous and almost seamless shadow line raking ceilings to both the internal and external areas boasting floor to ceiling glass. Burnished concrete floors throughout the home are inviting, warm to the touch thanks to the passive house performance and create a beautiful seamless floor finish throughout complemented by the fact that all our sealers are low VOC.
As you walk through the home you will be treated to three very spacious bedrooms, and a huge master suite with wrap around walk through wardrobe cleverly situated behind the bed head wall. The Ensuite is simply beautiful complete with full walk in shower, bath tub, his and hers vanity and WC. The room is wonderfully bright, spacious and warm creating a very enjoyable experience. This home also wows with its sustainable attributes on the exterior with a huge 6.6KW solar array to the Northern roof elevation and inclusive of a battery system which considering the small energy use required to maintain a healthy and ambient internal environment means this home will have little if any electrical bills. The home also features two large rainwater harvesting tanks quite strategically located to minimise external impact on the aesthetics without the tanks obstructing those much sought after skyline views from the internal space. One of the tanks is devoted to the garden reticulation system while the other has been solely devoted to supplying the already highly efficient Hot Water Heat pump complete with a water filtration system and expansion tank ensuring maximum benefits from the harvested rainwater. Another incredible sustainable feature from this wonderful home.
This wonderful pre-manufactured timber frame Passiv Haus was built in just under 6 months which alone is considered a huge achievement not considering the challenges presented in also achieving Certified Passiv Haus certification and an air tightness result of .48 ach/H. This home has also been modelled using the latest software for Life Cycle Analysis and boasts an eye watering 96% reduction in Carbon footprint in comparison to the same home being built in brick construction to current West Australian standards. Further to this we have also taken the liberty to replant over 160 trees in WA sustainable forestry, no less than 8 times the amount of timber required to build this beautiful home. This then decreases the carbon footprint of this home to push it well into carbon negative construction. Another shining example of ISMART’s continued commitment to a wholistic approach in leading our industry forward providing some form of realistic sustainability, health and future for our kids.

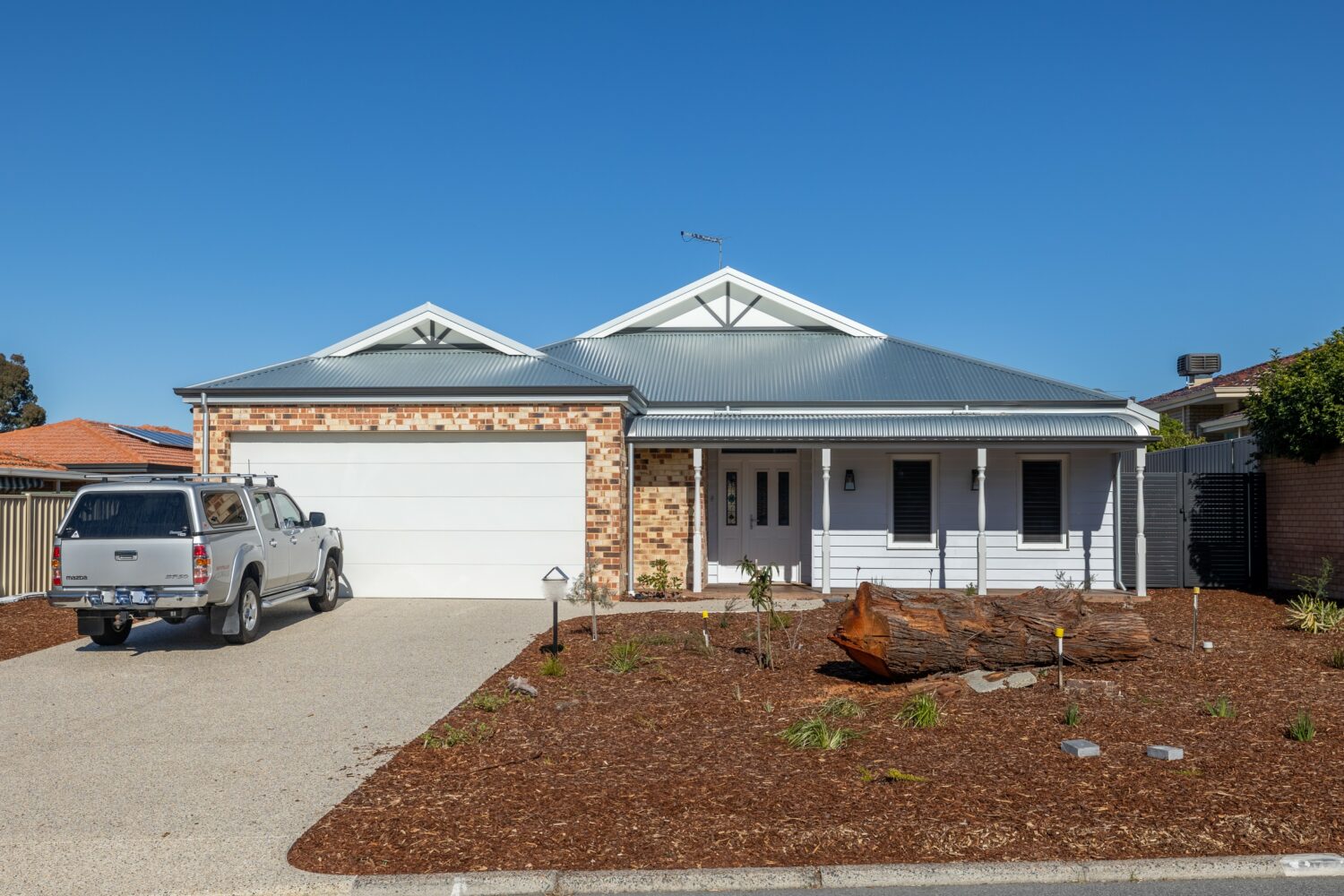
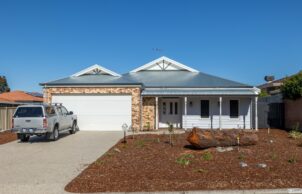
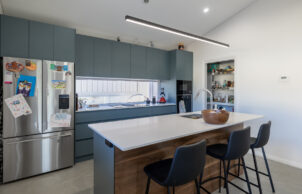
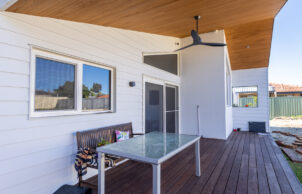
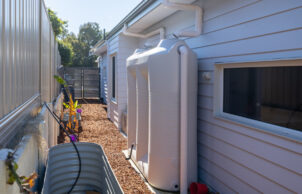
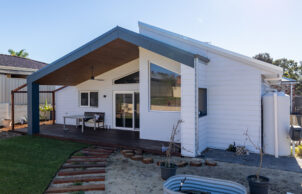
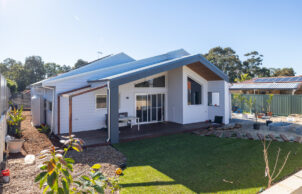
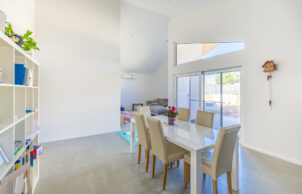
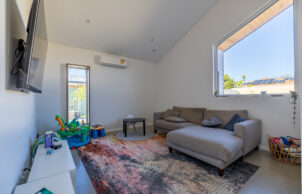
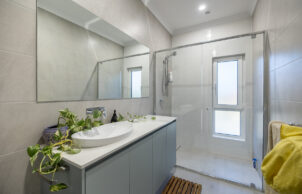
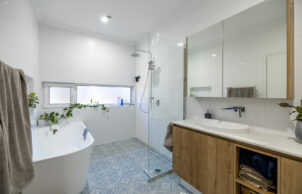
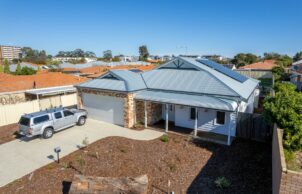
Ask questions about this house
Load More Comments