Jukes Street Renovation
Jukes Street Renovation
A 1960’s cream brick renovation into a light filled open plan home. Not much appears to have changed externally, however windows were replaced with larger double glazed units, underfloor insulation, external wall insulation and roof insulation was added to make this home perform at a high level in winter. Hydronic heating keeps the home at a constant temperature and the north facing addition acts as a sun trap in winter.
A small addition of a living space with a high ceiling and large east highlight window, floods the area with light while taking advantage of elevated north views across the city.
A great example of changes that can be made to a tired 1960’s brick home to take it from a 1 star home to a 5 star home.
Join the Warrnambool Environmental Action Group SHD Bus Tour to see this and 3 other properties on the day
Open with the support


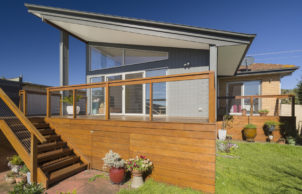
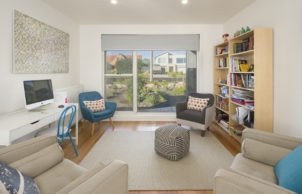
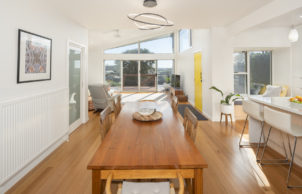
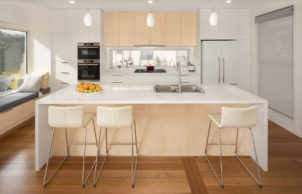
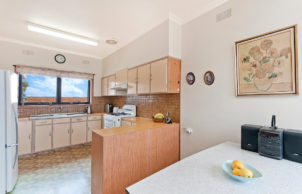
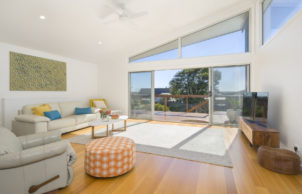
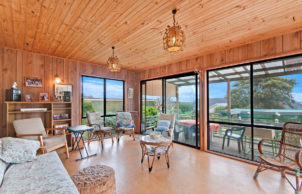
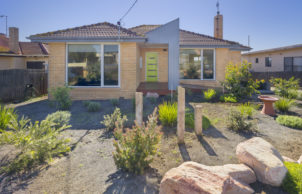
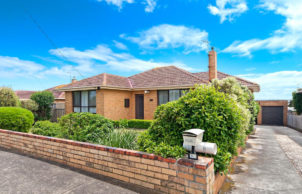

Ask questions about this house
Load More Comments