KalmaHouse#2
KalmaHouse#2
In mid 2022 we asked a local architect (Ian Sercombe) to design a simple but interesting home for us with an initial budget of about $600K and with an estimated floor area of about 170 m2. The new house was to be built within 200 m from the beach in Boomerang Beach. We are both in our early eighties and our new house should be user-friendly and accessible for older and eventually less-mobile people, eliminating stairs and thresholds and having passage ways and doors which are wide enough for walkers or wheelchairs..
We asked that the home should optimize passive solar design, achieve sufficient thermal mass in the house, maximize power generation with PV panels, have adequate battery storage, minimize energy use for heating and cooling, and become largely energy-independent. Heating and cooling should be achieved with Reverse Cycle Air Conditioning. The house should be built to BAL 29 bushfire safety standards. We also are very conscious of the need for water conservation in the design and use of the building and the surrounding garden.
Our architect was particularly interested in designing a sustainable house for older people with particular needs and very specific requests. He designed a house around rammed earth walls, with an open-plan lounge/dining/kitchen area opening up to a covered deck; a master bedroom close to the main bathroom; a second (guest) bedroom; a bedroom/study; laundry with toilet; and a one-car garage with storage space and a simple work bench. The actual building process and the actual building should be sustainable, minimize direct and indirect GHG emissions during and after the build and use innovating building techniques which incorporate the use of rammed earth walls.
The house was built between January and October 2023 by a local builder (Brad Natoli of Cellito). The total costs (excluding the land) will be around $750k. Since moving in we have found that our new house has plenty of natural warmth with extensive use of natural materials and generally light colours. Generous glazing has been used, especially on northern and western side with double glazing (optimising energy and sound management) and maximising the use of natural light. Windows across the house from West to East allow for light and winter warmth to reach the Southern inside of the house and for adequate ventilation throughout the summer months.
We believe that this house and the design and building processes involved should be of considerable interest to older people who are downsizing and are/continue to be motivated by the energy and environmental challenges facing us all. The responses we have had from relatives and friends have been overwhelmingly positive.


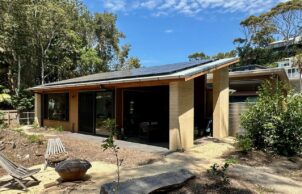
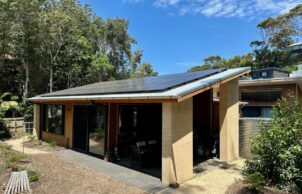
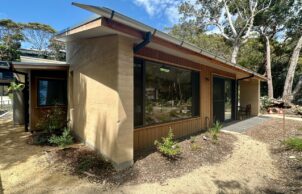
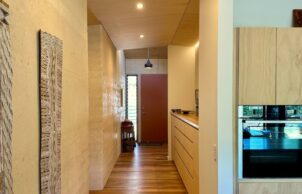
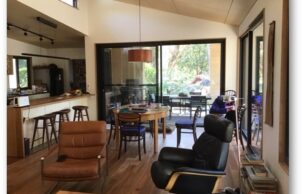
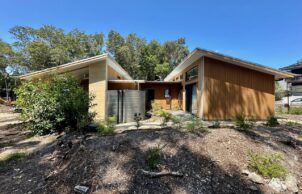
Ask questions about this house
Load More Comments