Kambah Passive House
Kambah Passive House
An ex-guvy three-bedroom home, with an addition being turned into a multi-generational Certified Passive House with the objective to carry out all the Passive House upgrades of the existing home externally, to limit the disruption to the occupants. Timber-aluclad windows were imported from Europe, the external brickwork was removed and a second 90mm wall introduced to allow for extra insulation, a secondary roof was added on top of the existing roof and filled with hi-density blow-in insulation, and the floor bearers were jacked up a few millimetres to allow the membrane to run under the whole sub-floor and insulation place in the bearer and joist area.
A single vapour permeable building wrap is used to the walls, roof, and sub-floor areas and taped to form one single continuous layer.
The walls and the roof use a vented cavity construction, so as the sun warms the walls or roof the heat behind the cladding rises and vents through the ridge via ridge vents keeping the area behind the cladding cool. The higher the radiant heat, the stronger the ventilation.
Presently, only a 2.5Kwh reverse cycle AC is installed and used only occasionally, and given the house is around 280m2, occupied throughout the build, as yet to be finished (Feb 2024), having no plasterboard installed, missing insulation, external shading incomplete, and yet is managing to stay under 25 degrees says something about the Passive House standard and technology used throughout.


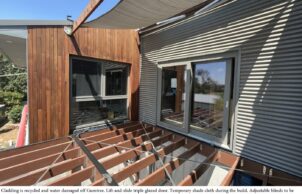
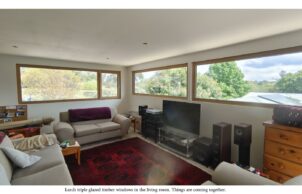
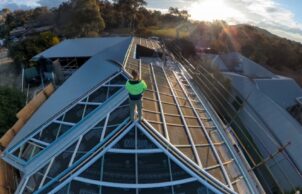
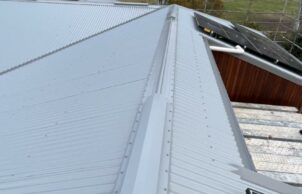
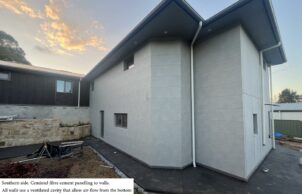
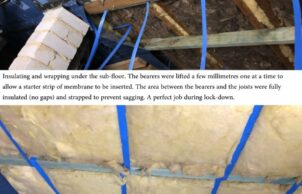
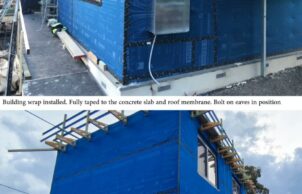
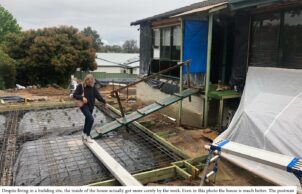
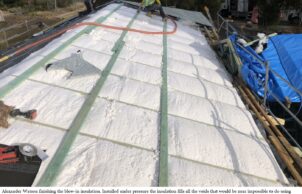
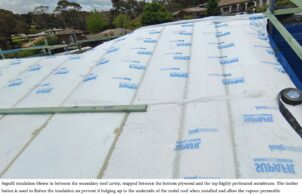
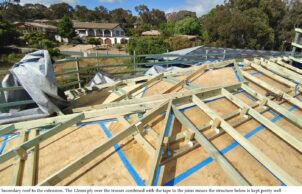
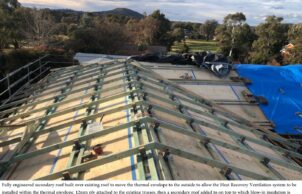
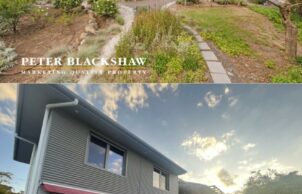
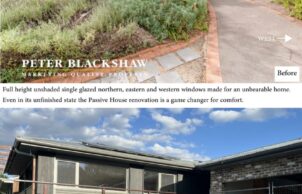
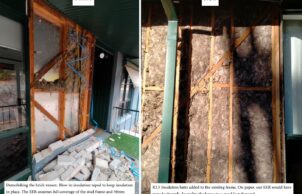
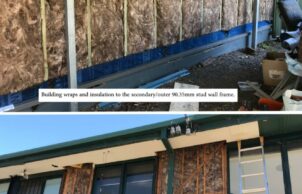
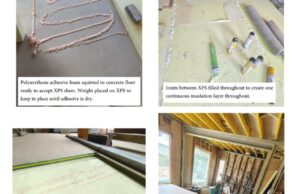
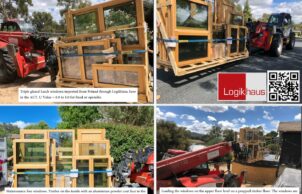
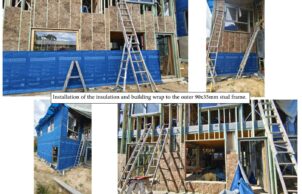
Ask questions about this house
Load More Comments