Karkawarri
Karkawarri
Ready to leave the city, down size and looking towards retirement in a few years our wish list for a home included low maintenance, reduced energy bills, healthy, comfortable and a light footprint.
Our home has a 7.9 star energy rating, is all electric and is a passive design. North facing with concrete floors and recycled bricks providing thermal mass. Minimal heating required via an efficient split system and an efficient Sanden heat pump providing hot water. We have 10,000 litres of water tanks for garden and toilets and 6.6 kw of solar with a Tesla Powerwall 13.5kw battery.
Finding a community to live in was also high on our priority list and so we found The Cape Eco Village.
Living in an efficient passive designed house in a place where community, sustainability and the environment are the focus has been life changing. We enjoy improved physical, mental and emotional health and improved social connections. We live in a comfortable, low energy use, low cost, low maintenance home and we have access to a large community garden, walking and cycling paths, abundant wildlife and undeveloped natural environment.

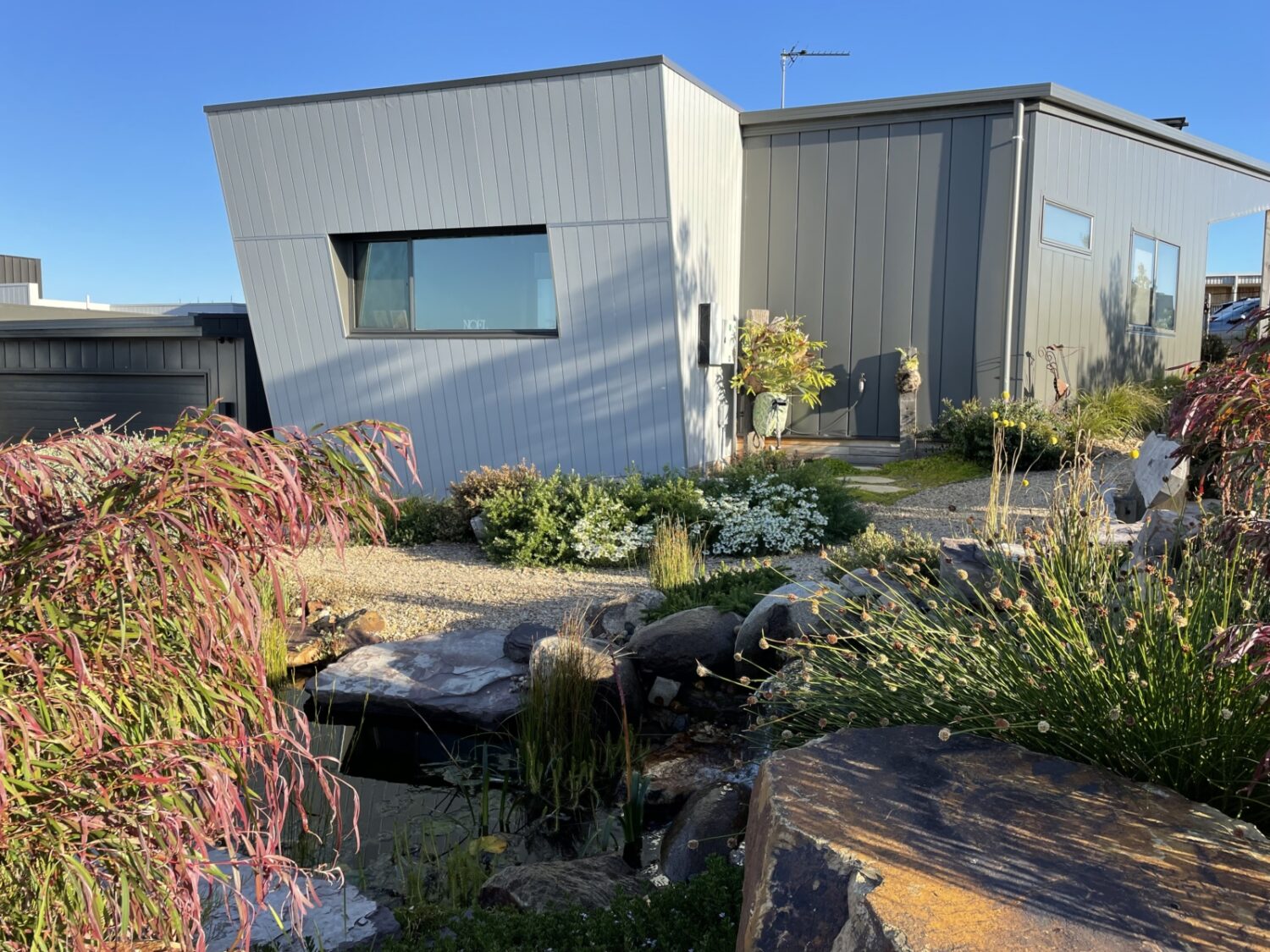
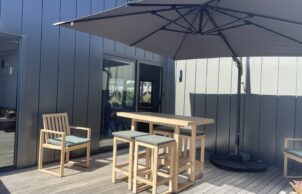
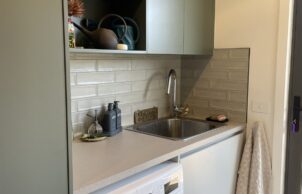
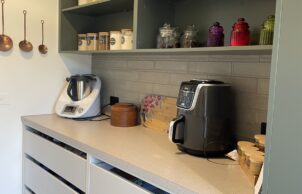
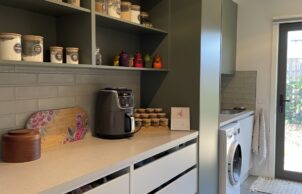
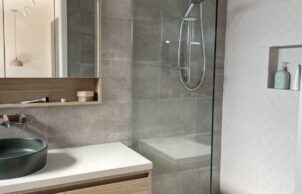
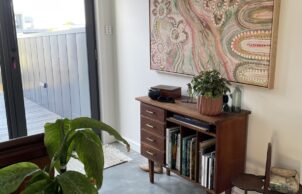
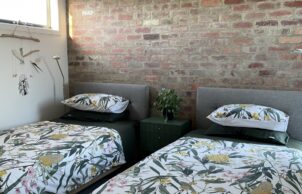
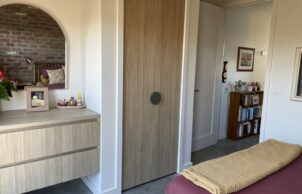
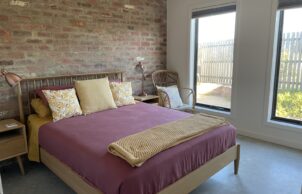
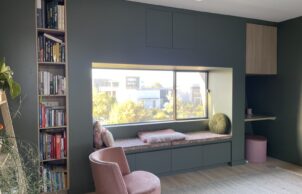
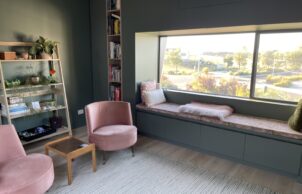
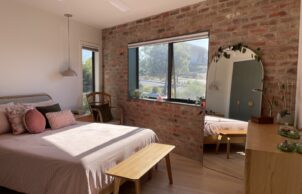
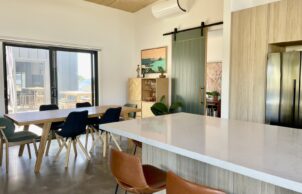
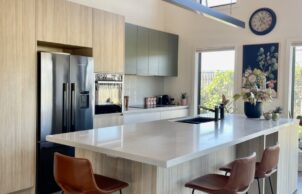
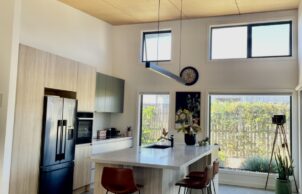
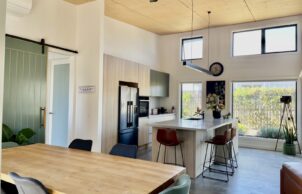
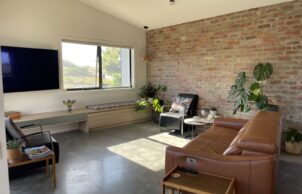
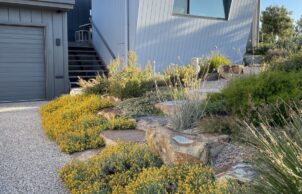
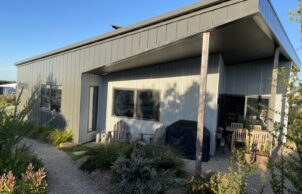
Ask questions about this house
Load More Comments