Karl and Annie’s House
Karl and Annie’s House
This is a recent build using conventional building materials. It is all electric, with double glazing, heat exchange hot water system, solar panels which supply electricity to the house and a community battery. The house has north facing windows with sun access for passive winter heating. This, combined with high quality insulation and judicious use of shading provides excellent year-round comfort.
The house is one of 18 units as part of a housing cluster in the Narara Ecovillage. It is 85 square metres and is very comfortable to live in. We are part of a co-operative community and we have access to community buildings, shared vegetable growing areas and forest.

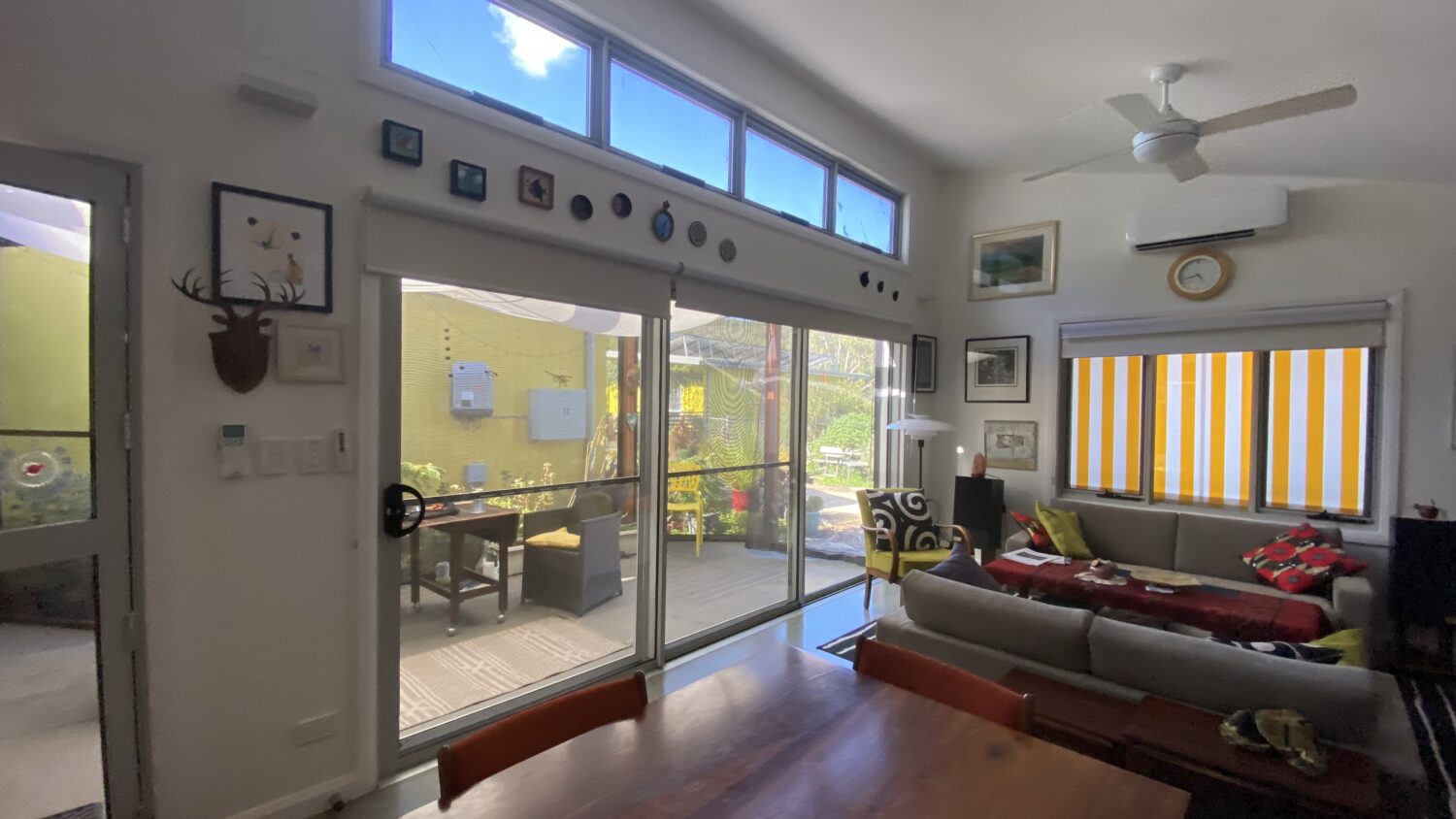
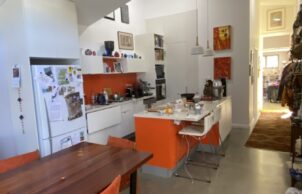
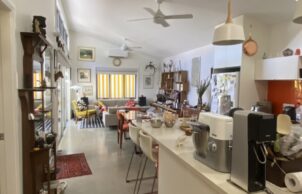
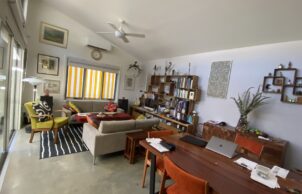
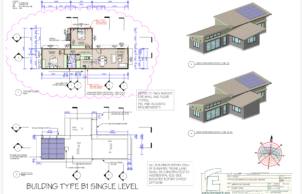
Ask questions about this house
Load More Comments