Karrinyup House
Karrinyup House
Designed as a easy care home for a young family it is orientated with the front street elevation facing north. With the need for a double garage at the front, north facing alfresco area and a large street tree a pitch gabled roof form ensures sufficient winter sun is captured in the living areas and stored in the concrete floor to maintain comfortable internal winter temperatures The home provides the owner with a custom designed high performing energy efficient home that makes good use to the whole site while maintaining the owners privacy
Designed by Solar Dwellings and built by Ed Brewer Homes.

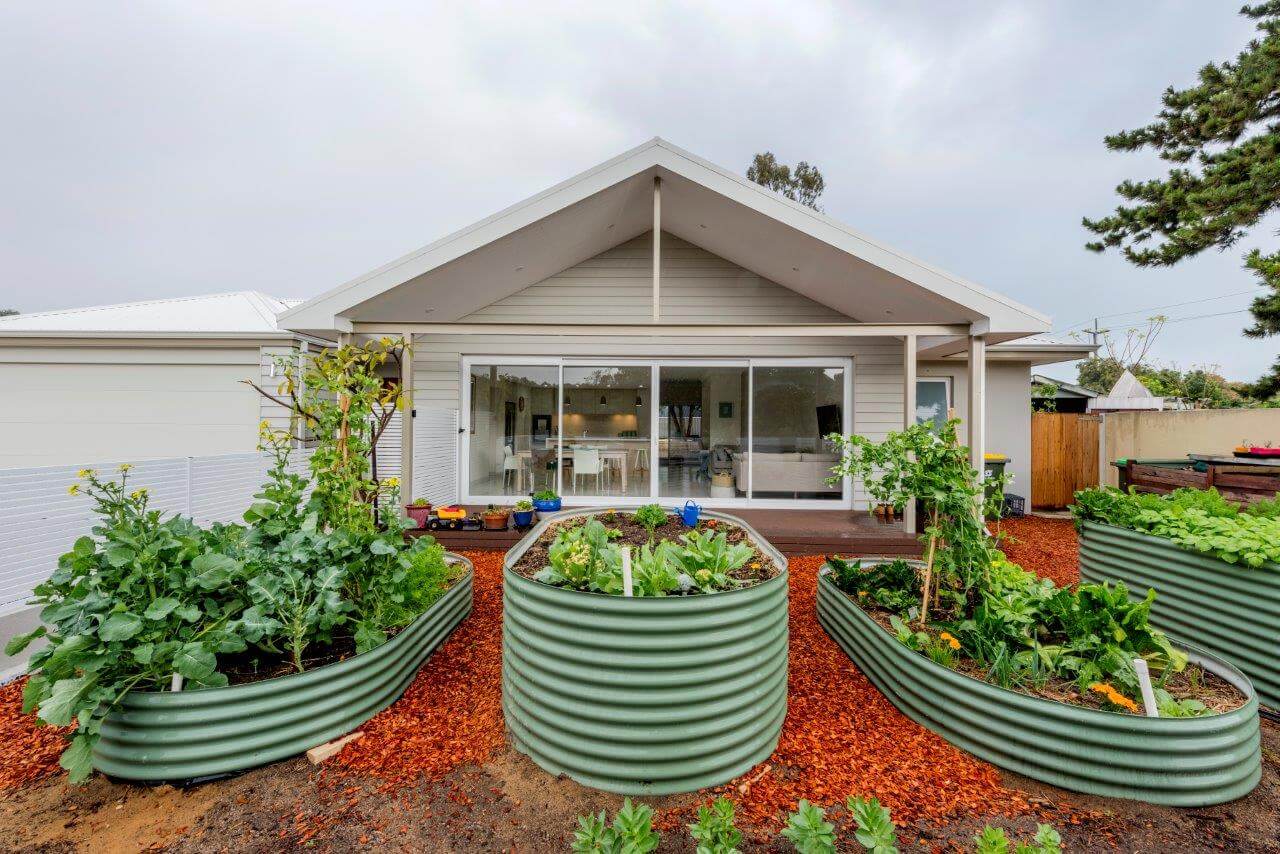
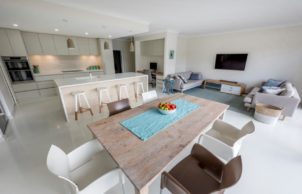
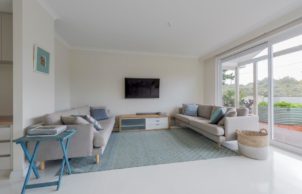
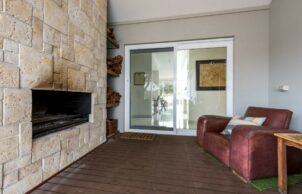
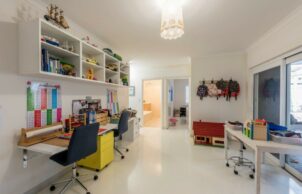
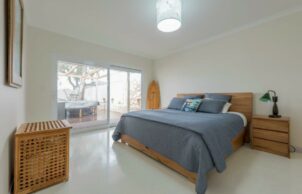
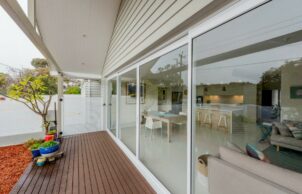
Ask questions about this house
Load More Comments