Karrinyup Sustainable House
Karrinyup Sustainable House
This home has been built to passive solar design principles. The position of the house on the block makes the most of the Northerly aspect. Multiple living rooms enjoy their Northerly position and views of the garden.
Our home is designed for universal access, with wide doorways and halls, no stairs, large hobless showers, and minimal step downs at doorways for ease of entry. Flick mixer taps and lever door handles are also included.
We have a large productive garden that includes multiple fruit trees, bush food, seasonal vegetables, herbs and native plants. We practice permaculture principles including composting, worm farms, mulching, and chickens. As we believe in reducing landfill, many landscaping and garden features were made out of salvaged or reclaimed items. Deciduous fruiting grapevines are trained along the pergolas providing summer shade, then allowing winter sun to penetrate the house and warm up the floor tiles providing warmth.
The water tank provides water to the toilets and washing machine. Solar panels and solar hot water are included. All appliances, fittings, finishes and furniture were considered for their eco credentials. Decorating and furniture is often vintage to go with the sustainable theme.
This home is supported by

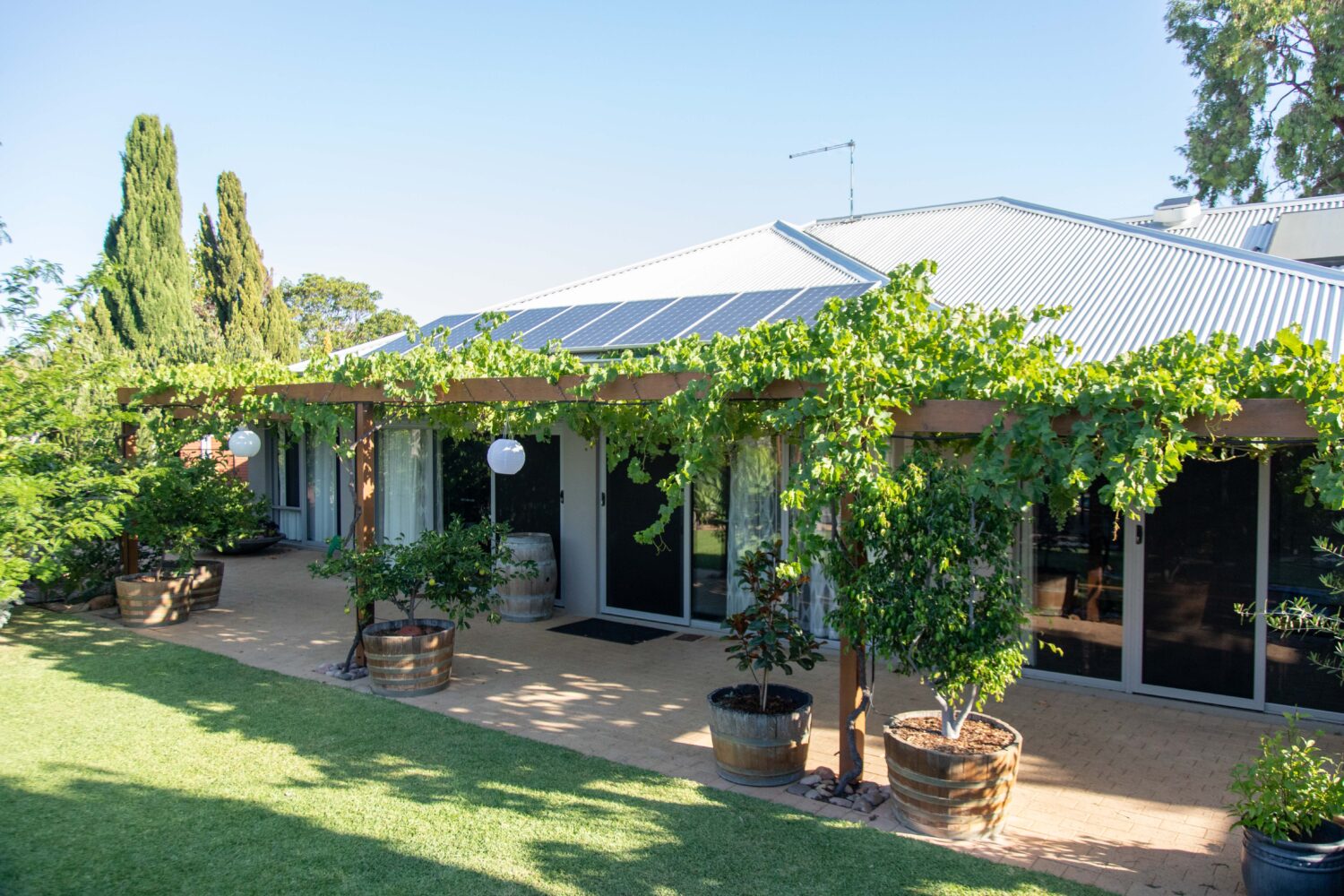
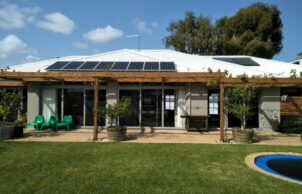
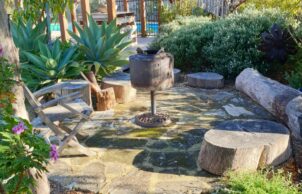
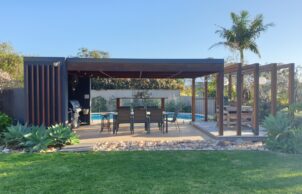
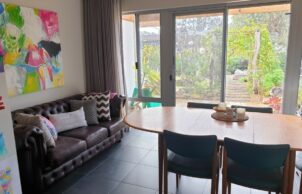
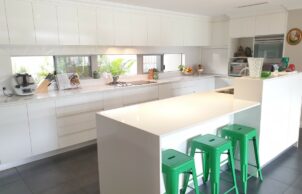
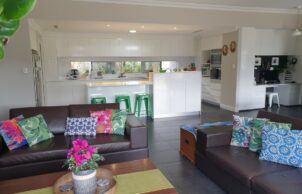
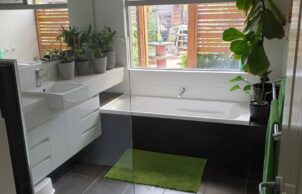
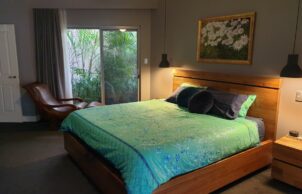
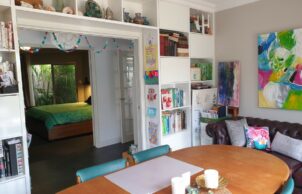
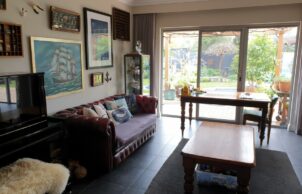
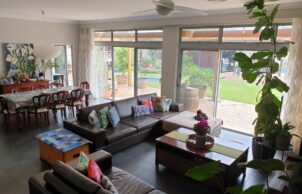
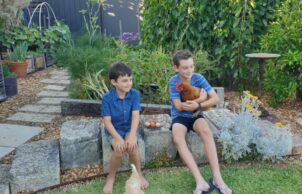
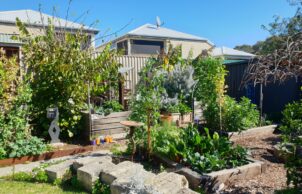
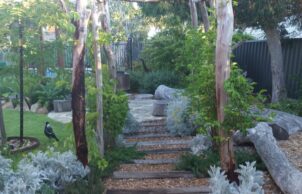
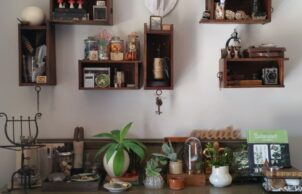

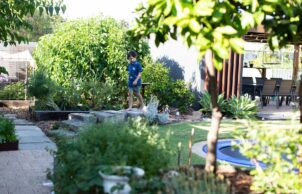
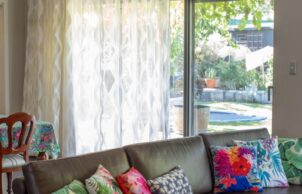
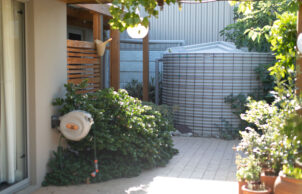
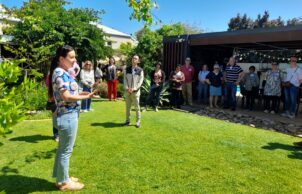

Ask questions about this house
Load More Comments