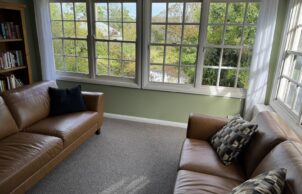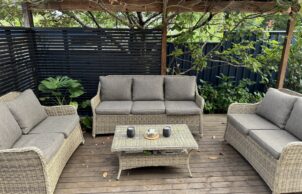Katoomba Electrified Cottage
Katoomba Electrified Cottage
We have electrified our traditional mountains cottage while undertaking minor renovations. This has made our home more comfortable to live in, cheaper to run and reduced its carbon emissions.
Sustainability features we included:
– ceiling and underfloor insulation. We fortunately already had wall insulation installed.
– 9.68 kW solar system
– upgraded to 3 phase power to enable us to electrify our home and support faster EV charging at home in the future
– induction cooktop
– 7-star fridge
– LED lights
– multi-split reverse cycle air-conditioning system (mostly floor-based consoles)
– heat pump hot water system
– low VOC paint
– respraying bath, kitchen splashback and old bathroom wall tiles rather than removing and replacing them
We’ve had our solar system for over a year now and it produced over 60% more electricity than we consumed in total over a year.
We also buy 100% GreenPower renewable electricity to match our limited grid electricity usage.
We estimate we’re saving $1,200-$1,600 a year in energy savings.




Ask questions about this house
Load More Comments