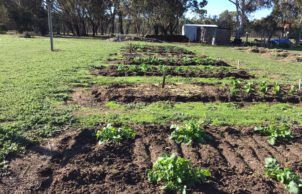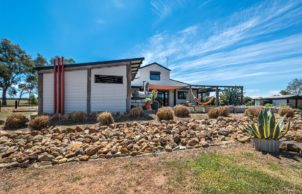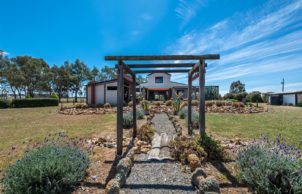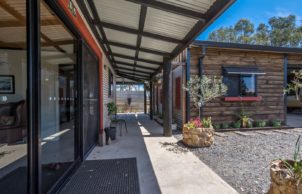Kendenup House
Kendenup House
This owner designed and built double storey home has many aspects of true sustainability:
- orientation
- colour
- airflow
- thermal mass
- sustainable and recycled timbers
- natural light
- shade
- solar panels
- own water supply
- wood heating
- sustainable vegetable gardens with sustainable fertilising practices and fruit trees.
The running costs are minimal, the solar panels almost make a zero cost to electricity, the wood heating also can be used to cook meals. Independent water supply, 92,000L from six water tanks meets all our household and garden needs.
The outdoor area which flows from the indoors has a unique design with an outdoor kitchen, fire pit and pizza oven along with seating, gardens and recycled stones, looking out to a beautiful relaxing countryside.
This property has been our passion of sustainability, the house took us ten years to build with most of that time doing homework, seeking timbers and getting invaluable advice from a family member who works for a City Town Planning Firm.






Ask questions about this house
Load More Comments