Kenzai
Kenzai
Kenzai is a beautifully renovated home overlooking the ocean, inspired by Japanese and Scandinavian design.
Kenzai’s renovation was achieved by The Design Commission, an interior design studio with a focus on sustainability, in collaboration with Brian van der Plaat Design Studio. The house won Best Addition/Alteration in the 2020 Randwick City Council Architecture & Urban Design Awards. Kenzai was also a highly commended finalist in the 2017 International Green Interiors Awards, and finalist in the 2017 Sustainability Awards.
Sustainable, environmentally friendly and healthy materials and strategies used in the home include:
• Recycled hardwood double-glazed windows
• Heat recovery ventilation that ‘breathes’ for the house, recovering 90% of heat in winter
• Cross-ventilation and external shading
• Exposed concrete floors/ceilings providing thermal mass
• Sustainably sourced Cedar used to line some internal ceilings/walls and external walls
• Wall/ceiling insulation
• Low energy appliances and fridge housed in ventilated cupboard
• Existing pool converted to 25,000L water tank feeding 3 internal toilets and garden taps
• New pool minimises energy/chemical use, solar pool heating
• Large kitchen garden

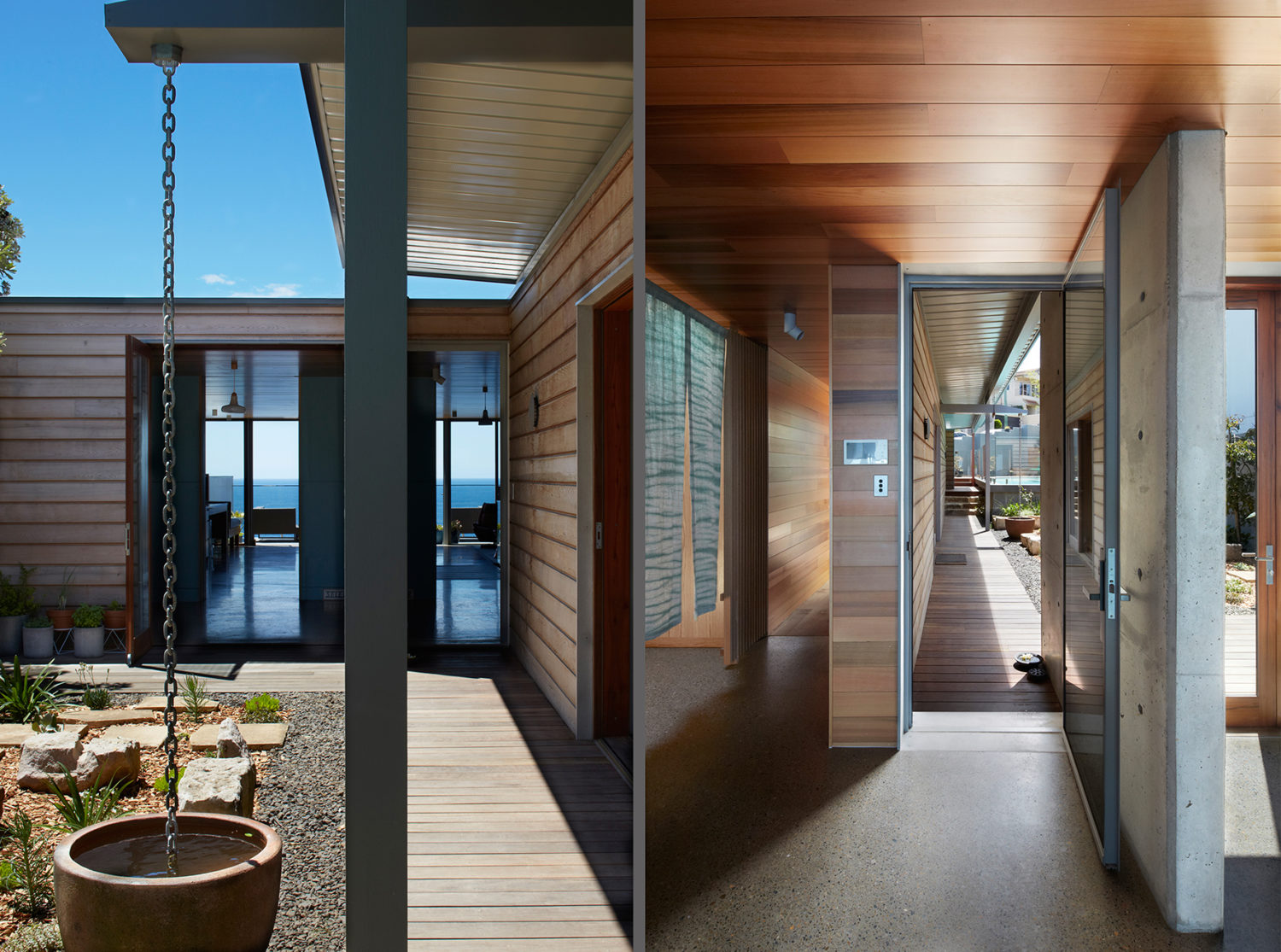
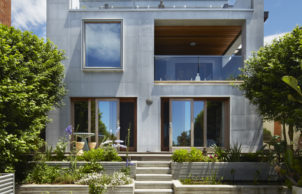
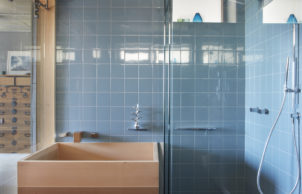
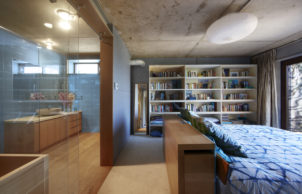
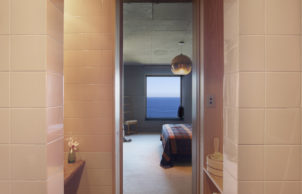
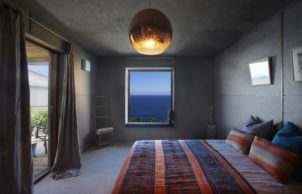
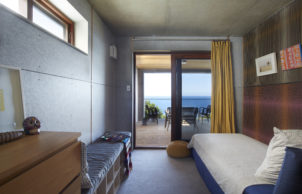
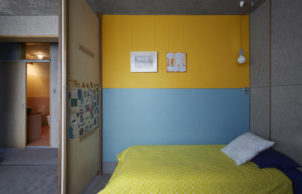
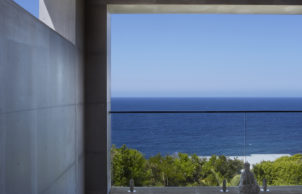
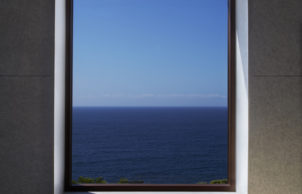
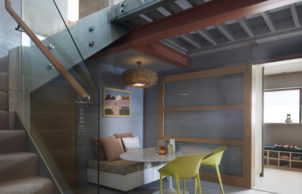
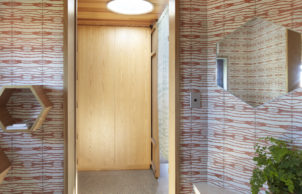
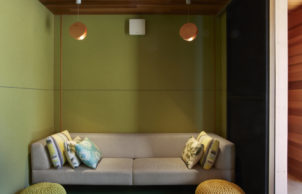
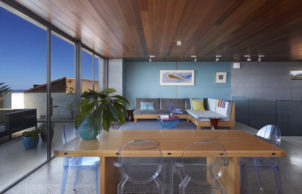
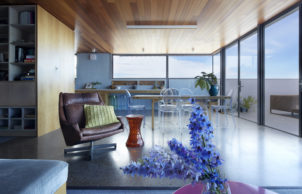
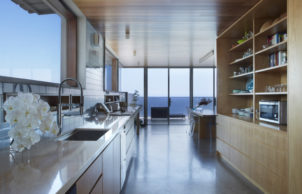
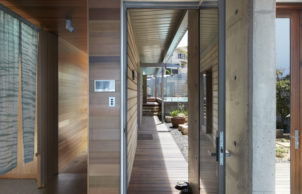
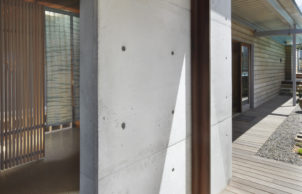
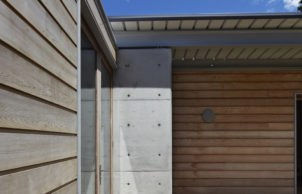
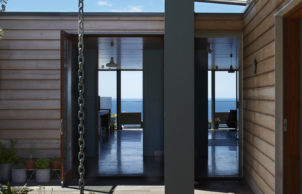
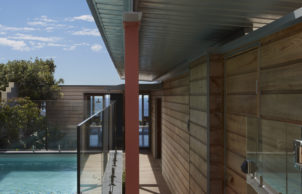
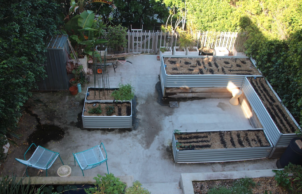
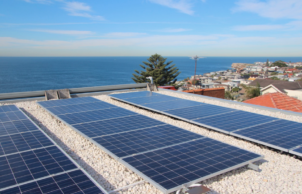
Ask questions about this house
Load More Comments