King St
King St
The house was built with energy efficiency in mind. Double glazing with thermally broken and argon filed windows throughout ensures that energy loss is approximately 1/4 of what a standard build would be. The house has been built to require as little heating, cooling, with a main courtyard allowing sun into the house in winter to warm the polished concrete floor, and with roof overhangs that prevent sun exposure during summer.
Whilst it is a big house on a small block, it has a similar energy footprint of a house less than half its size. It has been pre-plumbed for a grey water system, has solar cells on the roof, is insulated throughout, and achieved an 8.5 Star energy assessment (without the double glazing as that was not a feature in the assessment when built).
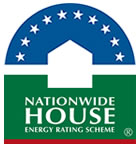
This house achieved a NatHERS rating of 8.5 stars using NatHERS accredited software (BersPro). Find out how the star ratings work on the Nationwide House Energy Rating Scheme (NatHERS) website.



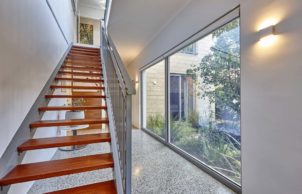
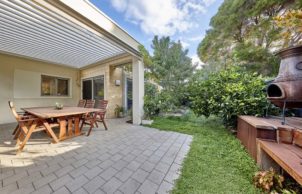
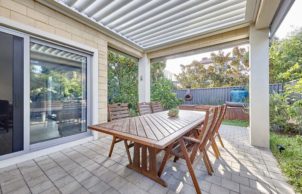
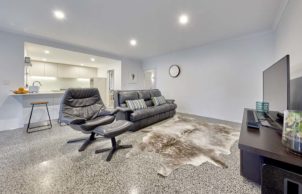
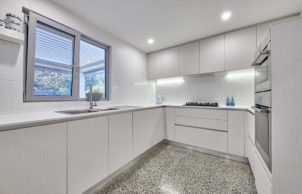
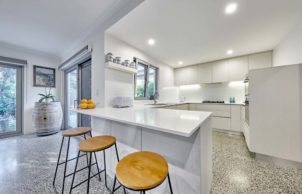
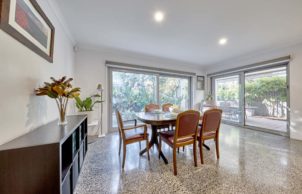
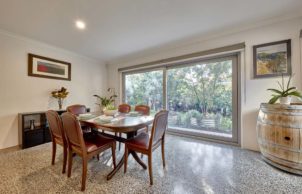
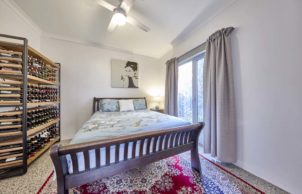
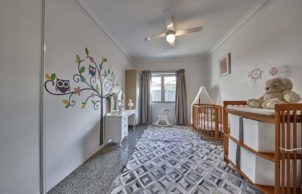
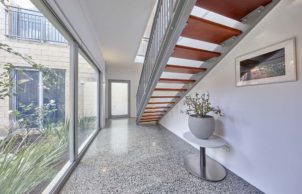

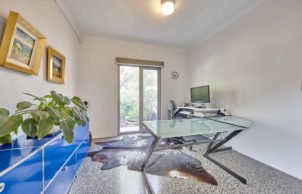
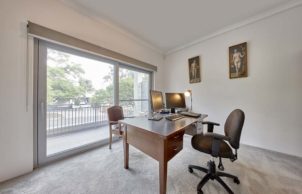
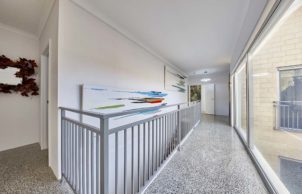
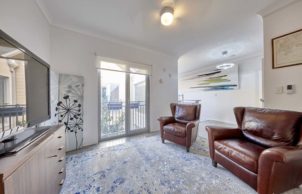
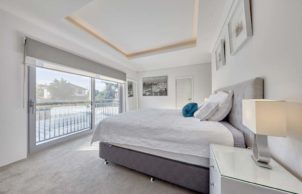
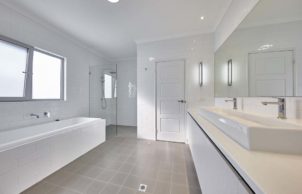

Ask questions about this house
Load More Comments