Kohi Kohi
Kohi Kohi
Faced with the prospect of becoming empty nesters, the Melbourne based couple decided to take on a trifecta challenge – making a sea change, downsizing and building a sustainable house that generates more energy than it consumes.
Built by Sociable Weaver, Kohi Kohi (Maori for coming together) combines a small footprint (what we call ‘right sizing’) with a very high energy efficiency, resulting in zero net household energy consumption.
The home started with passive solar design – oriented to the North (over 75% of the double glazed window area is on the north facing wall) combined with carefully designed awnings that allow the sun to penetrate up to 6 metres into the building in winter, while shading the harsh summer heat. This is combined with thermal mass including advanced ‘Phase Change Material’ in the ceilings, concrete floors & internal recycled brick walls, to almost eliminate the need for heating and cooling, with a NATHERs rating of 8.9 stars.
The 5.3kW PV solar power station on the roof not only generates more energy than consumed (even in winter), but also allows a long range Electric Vehicle to be trickle charged – allowing up to 500km per week of emission free and cost free driving!
The floorplan is not only compact (115m2 + 28m2 garage), but also incorporates a flexible layout, for example:
- ‘Flexi-space’ primarily used as rumpus/ sewing room, quickly converts to 2nd bedroom by way of folding/ wall bed; space can physically separated by internal curtains (future installation)
- Study converts to 3rd bedroom with Folding couch
- Garage includes laundry space with Drying area (fully insulated, eliminating the need for an electric clothes dryer)
- Water tank (11,075 litres) supplies Toilets/ Garden and is sited to provide wind protection & allow future landscaping and elevated viewing platform to take in sea views
- Entry hallway acts as an Airlock and windbreak from the outside elements
Built with local materials where possible (for example, Tapware and tiles are locally made), low-toxicity paint and finishes. Ceiling fans supplement the natural flow-through ventilation. Water and air are heated by highly efficient Heat pumps. Lighting is Surface mounted efficient LEDs to avoid holes in the insulated building envelope.
This home is one of 12 homes open for Sustainable House Day from The Cape, a sustainable housing estate in Cape Paterson, Victoria. www.liveatthecape.com.au

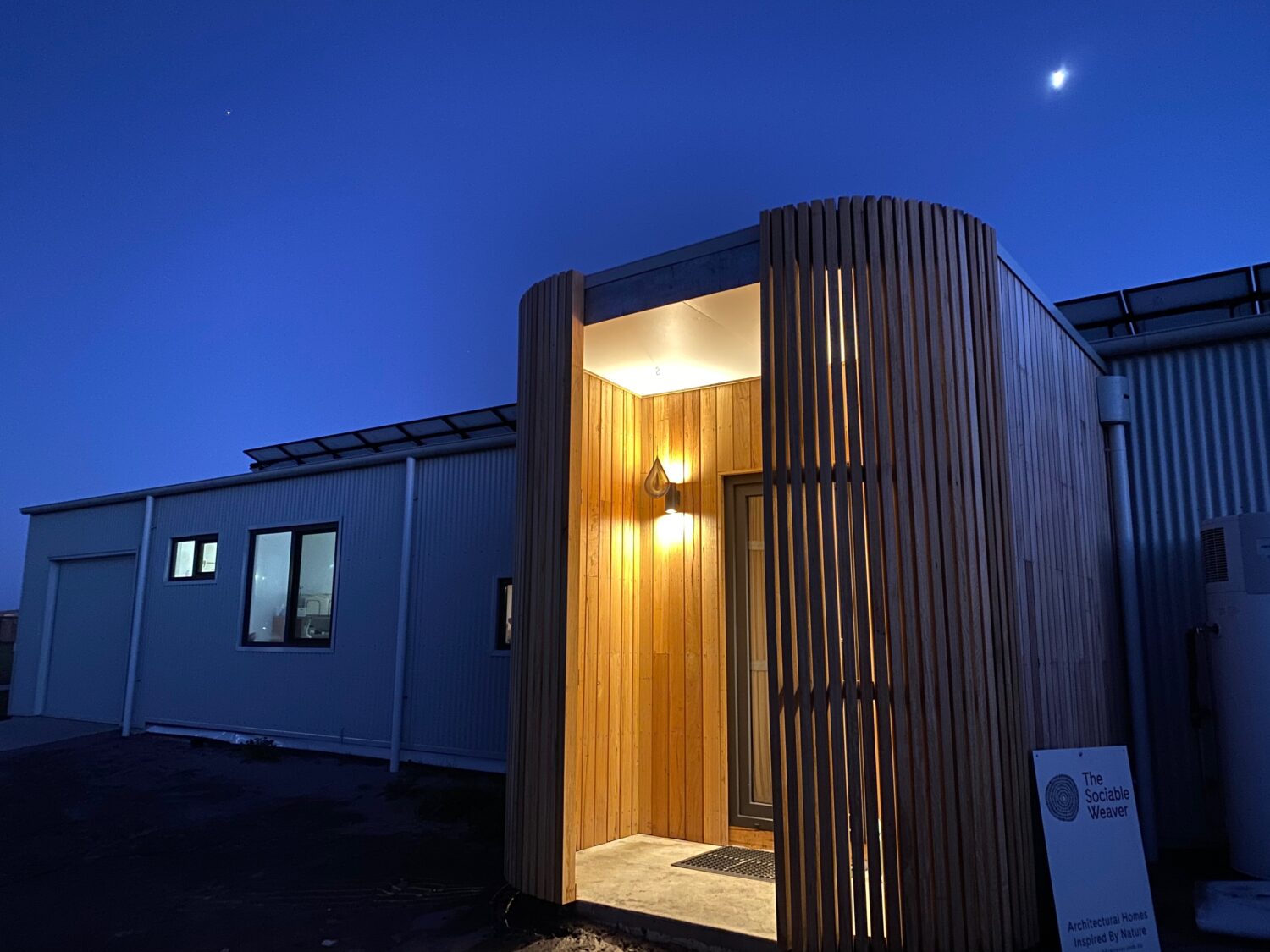
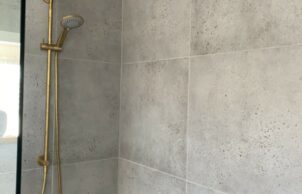
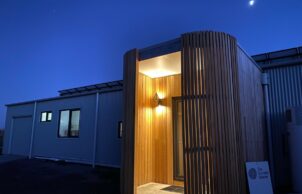
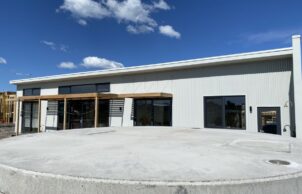
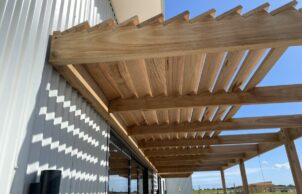
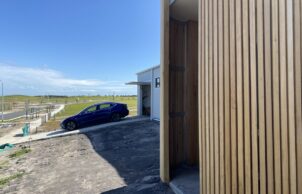
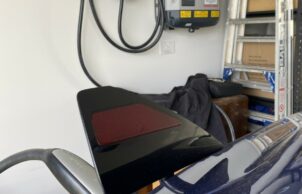
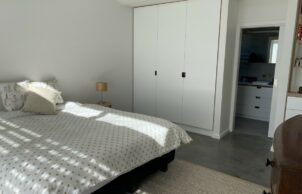
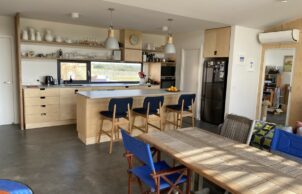
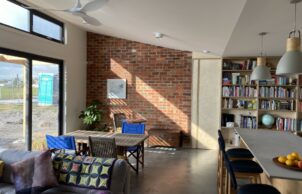
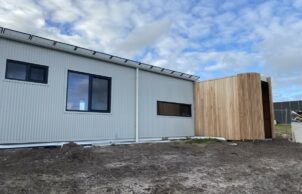
Ask questions about this house
Load More Comments