Korora Coastal Forest House
This house is not opening in person, but you can explore the profile and ask the homeowner a question below.
House Notes – Korora Coastal Forest House
The vacant, unserviced 34 acre Korora block we found in 2016 was majority south facing steep coastal rainforest, but with a small area of north-east facing ex-banana plantation.
The natural, undeveloped condition of the site meant an off-grid solar energy system was our first choice. The rooftop PV solar optimises the solar harvest with a direct north orientation and an inclined flat roof area. The PV solar system design incorporating Lithium Ion battery storage, a backup genset and planning of appliances, utilised specialist off-grid modelling. An evacuated tube solar hot water system was selected, with instantaneous gas backup.
The initial civil works included the installation of 84,000L of in-ground load bearing concrete tanks to facilitate a level working platform and vehicle access. The 2/3 storey steel and timber framed BAL29 house is a separate structure, off the exposed edge of the tanks.
The house in plan is narrow, running along the steep contour over 3 storeys. The living area is located on the middle level at Ground floor and entry level, with the master bedroom on the Upper level and four bedrooms on the Lower Ground (LG) floor.
Thermal efficiency is achieved in a number of sustainable ways. The main roof form over the living areas slopes towards the north, with the roof kicked-up over the northern balcony to allow low winter sun to penetrate into the living space. The extensive eastern elevation/windows receive solar gains during winter mornings, while in summer, a direct cross-ventilation strategy utilises regularly occurring coastal seabreezes.
Large roof overhangs allow ventilation to be on-going through coastal rain events, and provides a large shade canopy for high hot summer sun. Passive cooling is also achieved by vent access to the cool air reservoir between the LG and the adjacent water tanks. During winter months, heating is by a slow combustion wood fire at the north end of the Ground floor living area, and uses natural convection to Upper floor and fan forced ducting to LG. The large simple roof form also captures all roof rainwater and feeds it directly into the water tanks, by a single oversized sculptural valley gutter and downpipe.
Locally sourced and milled hardwood, used as simple lapped vertical board cladding, compliments the lacquered rust red steel gutter/downpipe, and ties the house to the surrounding natural iron red soils. An internal planter box located high in the vaulted living area provides an air cleansing, oxygen producing ‘internal forest’, bringing nature into the otherwise human environment.
It is very satisfying to eliminate dependency on costly grid power/water/sewage. Although initial capital costs are higher in the short term, this house has been designed prioritising long term sustainable benefits for our family and future occupants. Fresh organic produce from our gardens is a more immediate benefit and will only be increased when many more and varied fruit and native trees are established using permaculture ideals, in our rich Coffs coast soils. A worm composting waste disposal system, gravity filtering grey-water and nutrients to the garden area, keeps the site self-contained.
We have enjoyed the spirit of experimentation in our sustainable house development, and where possible used innovative, enviro-friendly solutions when challenges have arisen during construction. In the first six months living in our sustainable house, its been a pleasure to experience the convenience and familiarity of the layout, and knowing we are living in a house which sits lightly in its natural environment.
Sustainability Features
- Energy efficiency:
- Efficient lighting
Efficient appliances
Energy monitoring
- Passive heating cooling:
- Cross ventilation
Passive solar designed home
Shading
- Active heating cooling:
- Downward ducting under woodfire, vents to access cool air between house and watertanks on Lower Ground floor.
- Water heating:
- Solar hot water (evacuated tube)
- Water harvesting and saving features:
- Rainwater storage - Underground
Worm farm septic tank system
Stormwater management
Low flow shower heads
Low flow taps
- Underground rainwater storage type:
- Concrete tanks
- Underground rainwater storage Size:
- 84,000L
- Energy Efficient Lighting
- LED lights throughout
Natural daylight
Skylight
- Energy Efficient Lighting
- Narrow house plan for good light penetration.
- Window Protection:
- Awnings (external)
Eaves
Louvres
- Sustainable materials:
- Local sourced/milled hardwood external cladding.
- Recycled and reused materials:
- Appliances
Excavated earth
Paving
Rocks/stone
Shipping container
Sleepers
- Insulation Type:
- Ceiling
Internal walls
External walls
- Ceiling Type:
- Bulk – glass wool
- Ceiling Rating:
- R5.0
- Internal Walls Insulation Type:
- Bulk – glass wool
- Internal Walls Insulation Rating:
- R2.0
- External Walls Rating:
- R2.0
- External Walls Type:
- Bulk – glass wool
- All-Electric Home?
- No
- Energy star rating:
- 3.6
- Renewable energy used:
- Energy storage/battery
Solar PV off-grid
Wind
- Size of PV system:
- 8.3kW
- Total cost of home when constructed:
- $680,000 (2019)
- Cost estimate of sustainable home/features:
- $180,000
- Estimate of annual savings:
- $20,000
- House Size
- 183m2
- BAL Rating
- BAL – 29: Increasing levels of ember attack and ignition of debris with a heat flux of up to 29kW/m2
- Roof
- Metal (Colorbond)
- Wall Materials
- Lightweight construction (steel frame)
Lightweight construction (timber frame)
- Wall Materials
- Fibre Cement sheeting
- Window and Door Types
- Louvre windows
Low-e, films
Skylights
Sliding windows/doors
- Universal design accessability
- Adaptive design
- Universal Design Features
- 80cm minimum door opening width
Hobless showers
Lever handles for doors (no knobs)
Slip resistant flooring
Tapware to be easily accessed from outside the shower
Washing machine/dryer on plynth for easy access
Window openings easily accessible
- Number of bedrooms
- 4
- Number of bathrooms
- 3
- Garden / Outdoors
- Composting
Edible garden
Frog friendly
Green walls
Local indigenous plants
Organic
Permaculture
Native plants
Water wise plants
Worm farm
- Waste Reduction Practices:
- Compost all food scraps
Recycle
Repair
Take own containers to the supermarket and for take away food
Swap with friends and neighbours
Waste free/reduced construction site
- Healthy home features
- Cabinet design to minimise dust collection
Carpet free - tiles/concrete/timber flooring throughout
Chemical free cleaning products used
Cross flow ventilation
Indoor plants for air filtration
Low VOC paints/sealer/varnish
Natural fibre furnishings
Natural light and ventilation
- Housing Type:
- Standalone House
- Project Type:
- New Build
- Builder
- Headland Building, Woolgoolga
- Designer
- MORA

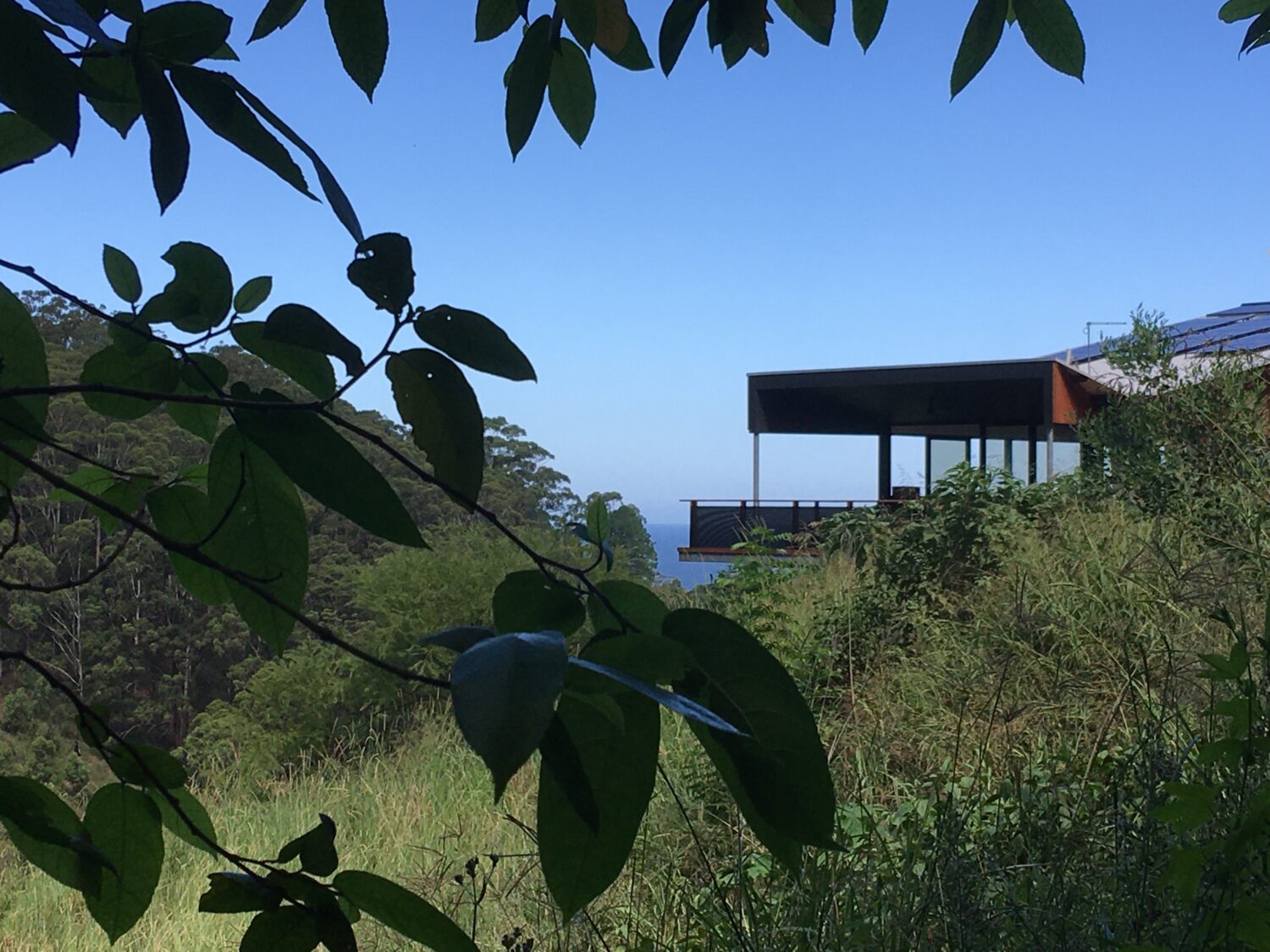
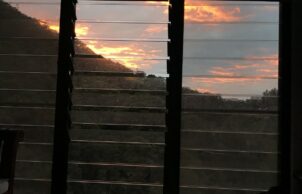
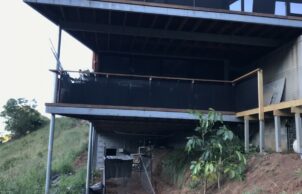
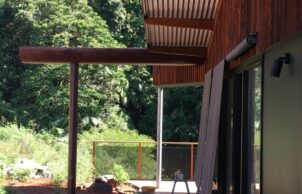
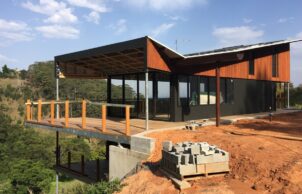
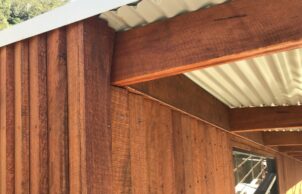
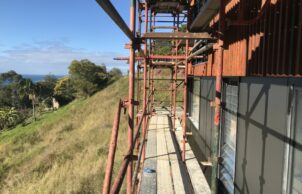
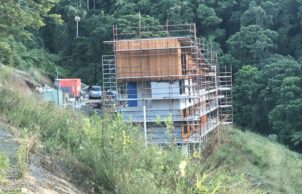
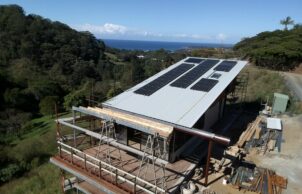
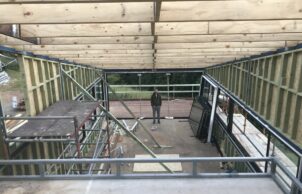
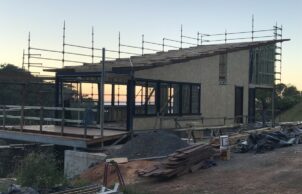
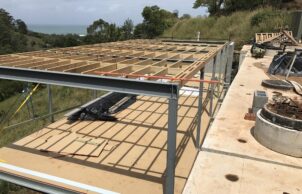
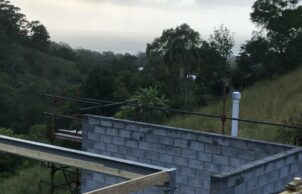
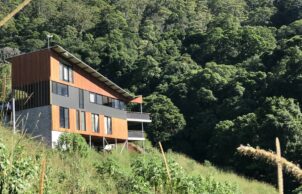
Ask questions about this house
Load More Comments