Kurrajong Hill House
Kurrajong Hill House
Kurrajong Hill is a home built of rammed earth, and straw bale infill to a timber frame of poles sourced on the property, as was most of the structural timber. It is two-storey with open plan living areas and a cathedral ceiling.
The straw bale walls are rendered externally with lime-sand render and coated with mineral paint. Internal rendering is clay-sand with clay paints used throughout, enabling a good air quality to be maintained. varnishes and oils for timberwork were all natural, eliminating VOCs.
Built on the highest part of a small cattle farm, Kurrajong Hill has views across national parks, for 50km to the Southwest Ranges. We built the home ourselves and took up residence in August 2010. We are entirely off grid, relying on solar power for all electrical needs. Our water is in tank storage from roof collection and we conserve it through the use of composting toilets. Grey water is treated and distributed to the orchard.
Water is solar heated via evacuated tubes. This is supplemented in winter by a Rayburn wood-burner, which also gives us cooking facilities. In summer we use a gas hob and electrical oven. All the timber fuel is from the property.
We incorporated strong passive solar elements to the design; with a northern sun room providing warmth in the winter and insulation in the summer. The main winter heating is through a masonry heater; the first of its kind in Australia and the cleanest, most efficient and most pleasant form of wood-burning available.
In a bushfire zone and impacted by the 2020 fires, all plantings near the house are fire retardant species. A spray system provides fire protection to the house and immediate surrounds.

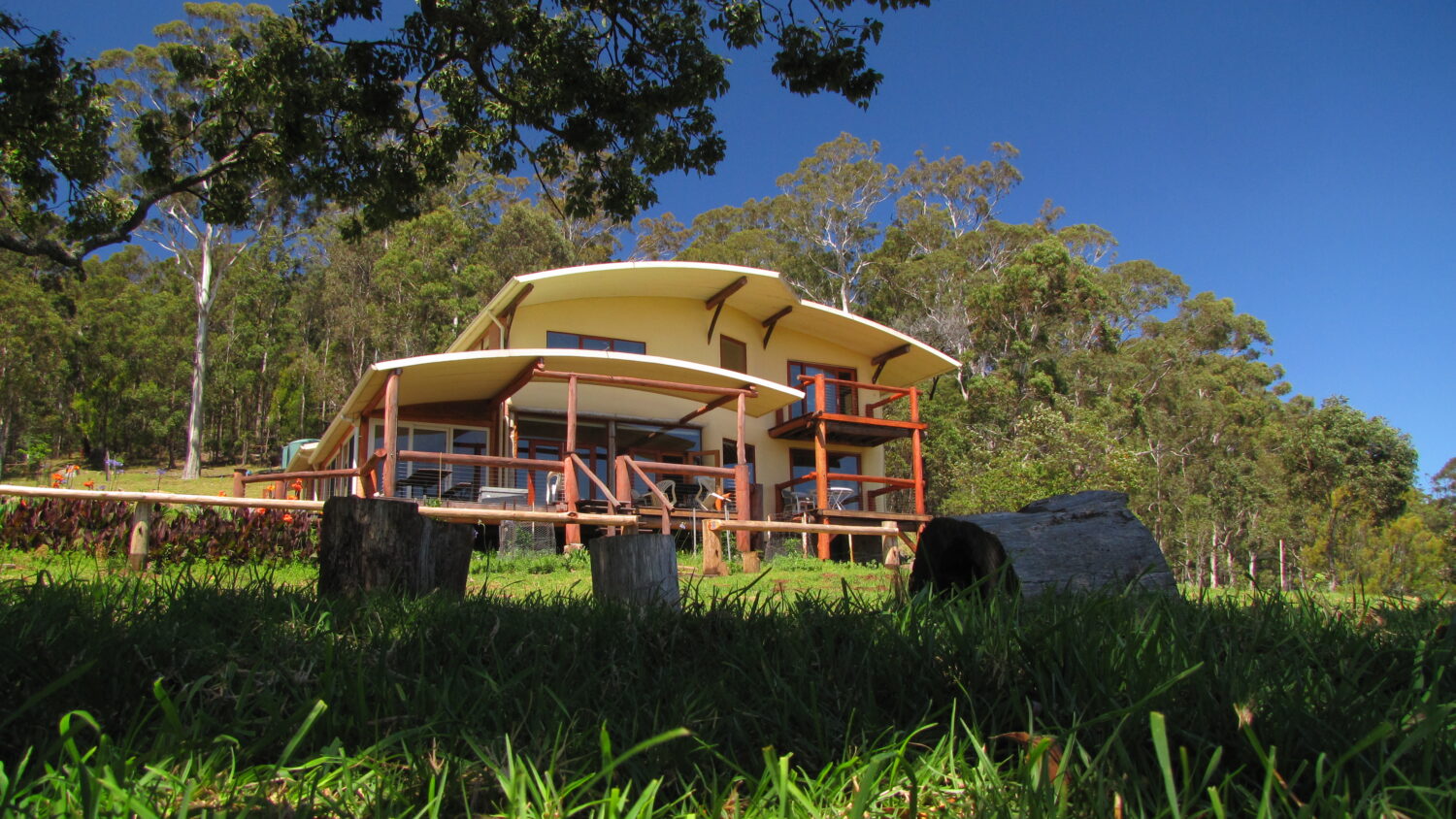
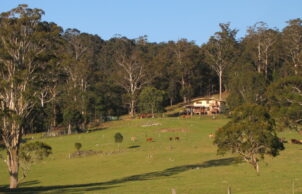
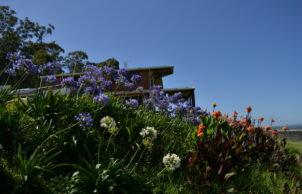
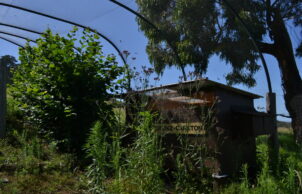
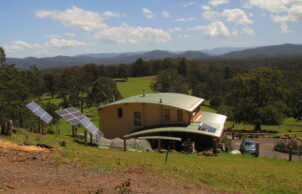
Ask questions about this house
Load More Comments