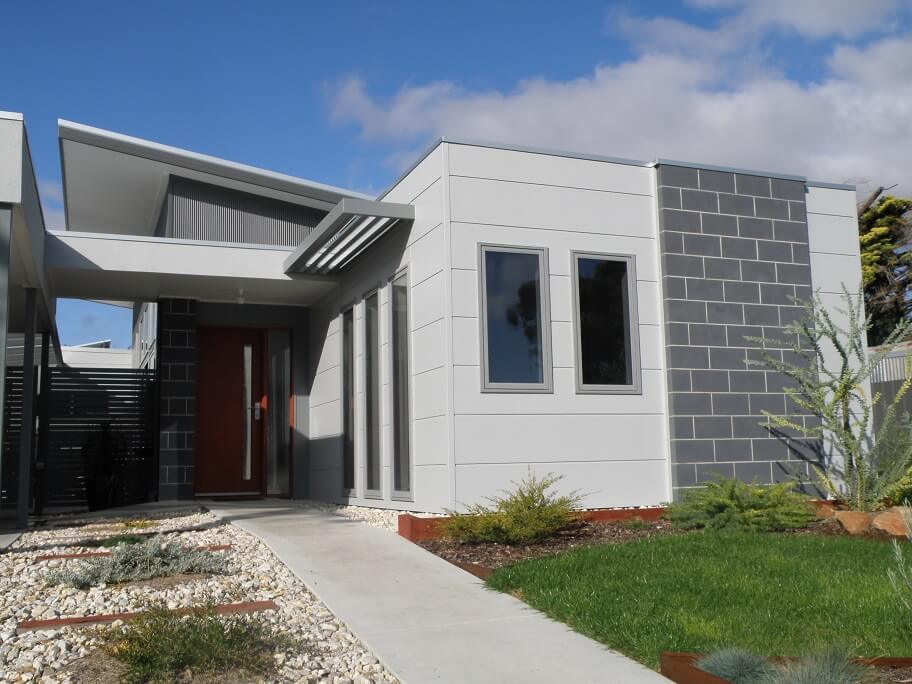Lake Road House
Lake Road House
Lake Road House uses key elements of solar passive design to moderate extremes of temperature in Climate Zone 27, and provides a comfortable living environment for a couple planning to scale down.
The home features a rectangular floor plan, with the long axis facing North to capture winter sunlight, but uses a skillion roof overhang to exclude summer sun entering the open plan living area.
To further balance day/night temperature variations, the reverse block construction, and tiled floor areas, provide ample thermal mass to radiate warmth overnight. Winter sun enters the living space through Argon filled double glazed windows reaching almost to the raked ceiling. Tinted double glazing is used on the West facing wall, whereas low-e glass is predominantly featured elsewhere.
The windows are located particularly to channel morning and evening summer breezes into the home, and the rectangular plan aids cross-flow ventilation. Overhead fans in every room also assist airflow.
Internal temperatures stay quite constant due as well to the levels of insulation – R6 in the ceiling and R2.5 and 2.0 in external and internal walls respectively. The Axon and Stria external cladding is also battened out from the timber frame to create another air pocket.
Combined, the design features maintain relatively constant indoor conditions, but an efficient free-standing wood heater, and split-system air conditioner, act as a backup during extreme weather issues.
A 2kw. solar panel system and an evacuated tube solar unit provide power and hot-water to the house , and a 5200 litre tank collects rainwater for kitchen use.
Outdoors an extensive vegetable garden plus fruit trees add to the self-sufficiency and enjoyment of living in this home.














Ask questions about this house
Load More Comments