Lake Tahune Hut
Lake Tahune Hut
Lake Tahune in the Franklin-Gordon Wild Rivers National Park is one of the most spectacular locations one could wish to spend a night.
A new unserviced hut was required to safely accommodate bushwalkers below the summit of Frenchmans Cap. The Frenchmans Cap track is a popular four day walk in the Franklin-Gordon Wild Rivers National Park, in Tasmania’s magnificent South West Wilderness World Heritage Area.
The complex brief incorporated:
– protection from wild weather and bushfire,
– minimal impact on the sensitive local landscape,
– a robust interior to endure high levels of public use,
– a healthy indoor climate,
– prevention of condensation,
– and longevity/low maintenance.
The hut was conceptualised with emphasis on sustainability and simplicity.
It was completed in 2018.
SUSTAINABLE DESIGN
Lake Tahune Hut is built on the footprint of the previous poorly insulated and mould-affected hut, which could no longer accommodate the growing number of visitors seeking shelter here.
The new hut sets a new benchmark in sustainable design. The climate zone 8 site, with frequent snow falls, demanded an unusually high level of insulation (R6-R8), with triple glazed argon filled windows, and special attention paid to the avoidance of cold bridges in the building envelope.
High internal heat gains combine with passive solar gains (large north-facing windows) to cover most of the hut’s heating requirements. The energy consultants of RED Sustainability provided energy modelling during the design phase. In the coldest periods the hut is heated by a 0.7kW heater running off micro hydro power from a nearby creek. The dump load from the generator provides a drying facility in the porch.
Condensation is prevented by the permeability of the external building fabric and two small heat exchangers, which supply fresh air and retain internal temperatures, while removing humidity.
In order to minimise impact on the site, the footprint is minimised, while still accommodating up to 26 bushwalkers comfortably in two rooms on 60m². The compact floor plan enables the most efficient use of materials and reduces heat loss.
A system of filters including a bottomless sand filter cleans the greywater before it is returned to the sensitive karst landscape.
EXPERIENCE
In the harsh South-western Tasmanian Climate, a mountain hut needs to not only provide physical refuge, but also an emotional sense of warmth and protection.
At the end of an immersive, physically demanding and visually stunning bushwalk, the hut provides a sense of luxury on arrival. However, while remarkably efficient and comfortable, the hut is visually subservient to its surroundings and has only basic facilities to support the walking experience, which include a water tank, a sink, dry toilets (the local landscape is too sensitive to treat waste water on site), LED lights, steel cooking benches (bushwalkers bring their own cooking gear), seats, tables, bunks, a porch for wet gear and decks for outdoor cooking and camping.
The limewashed timber interior holds a modern interpretation of a traditional Tasmanian bush hut and, together with the quotes engraved in some panels, give the space a playful and poetic note, which enhances the sense of place.
CONSTRUCTION
In a bid to reduce carbon miles, local materials where employed as much as possible, including all structural timber and interior finishes being Tasmanian hardwood. Lightweight timber construction was used to minimise embodied energy and the number of required helicopter lifts.
The exterior timber is mainland Blackbutt, as no Tasmanian timber is suitable for the high bushfire attack level (BAL29). The rock walls and some interior elements are recycled from the previous hut.
The construction crew (Valley Workshop) had only a narrow window of summer weather, with some of the most challenging alpine conditions, at 1000m above sea level and a two day hike to the nearest road. Hyper-insulated timber eSIPs, designed by Warren French, were prefabricated in the workshop in northern Tasmania, trucked to the South West World Heritage Area and heli-lifted into position on site. Apart from speedy construction, this enabled zero wastage in the National Park and ensured protection of the myrtle trees closely surrounding the building footprint. At the end of its service life, the hut can be disassembled, and materials/elements can be reused or recycled.

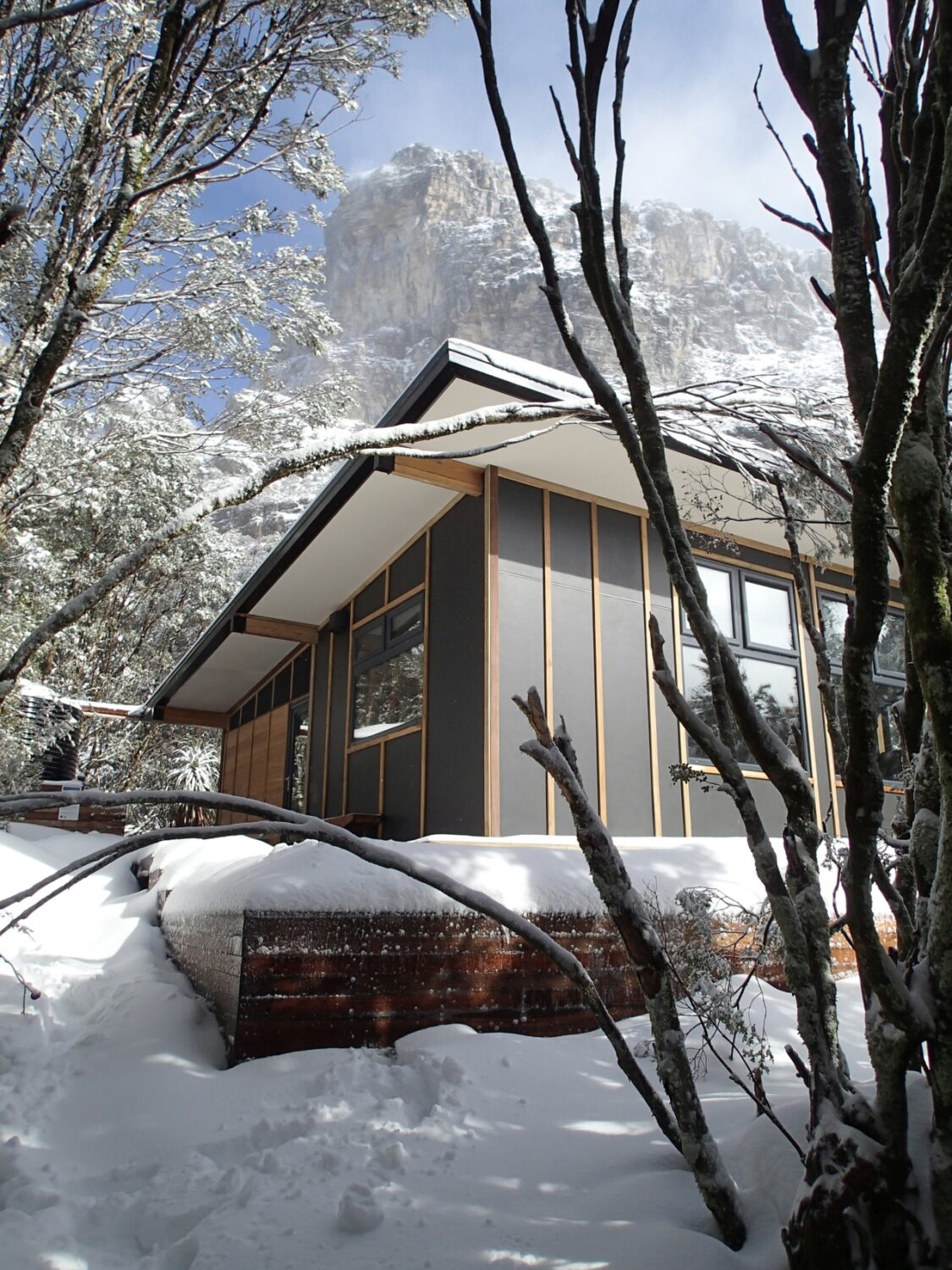
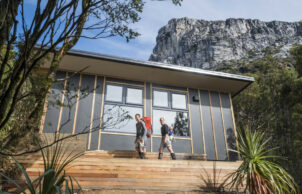
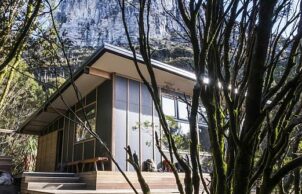
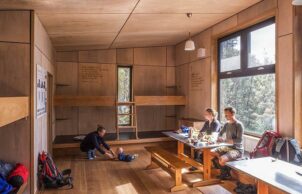

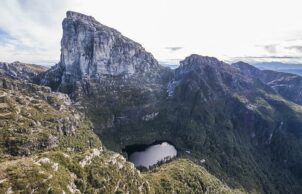
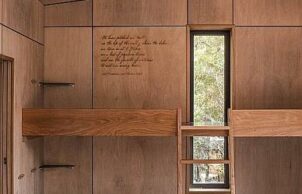

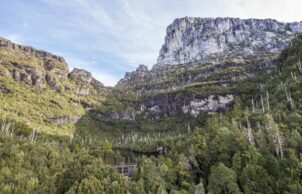
Ask questions about this house
Load More Comments