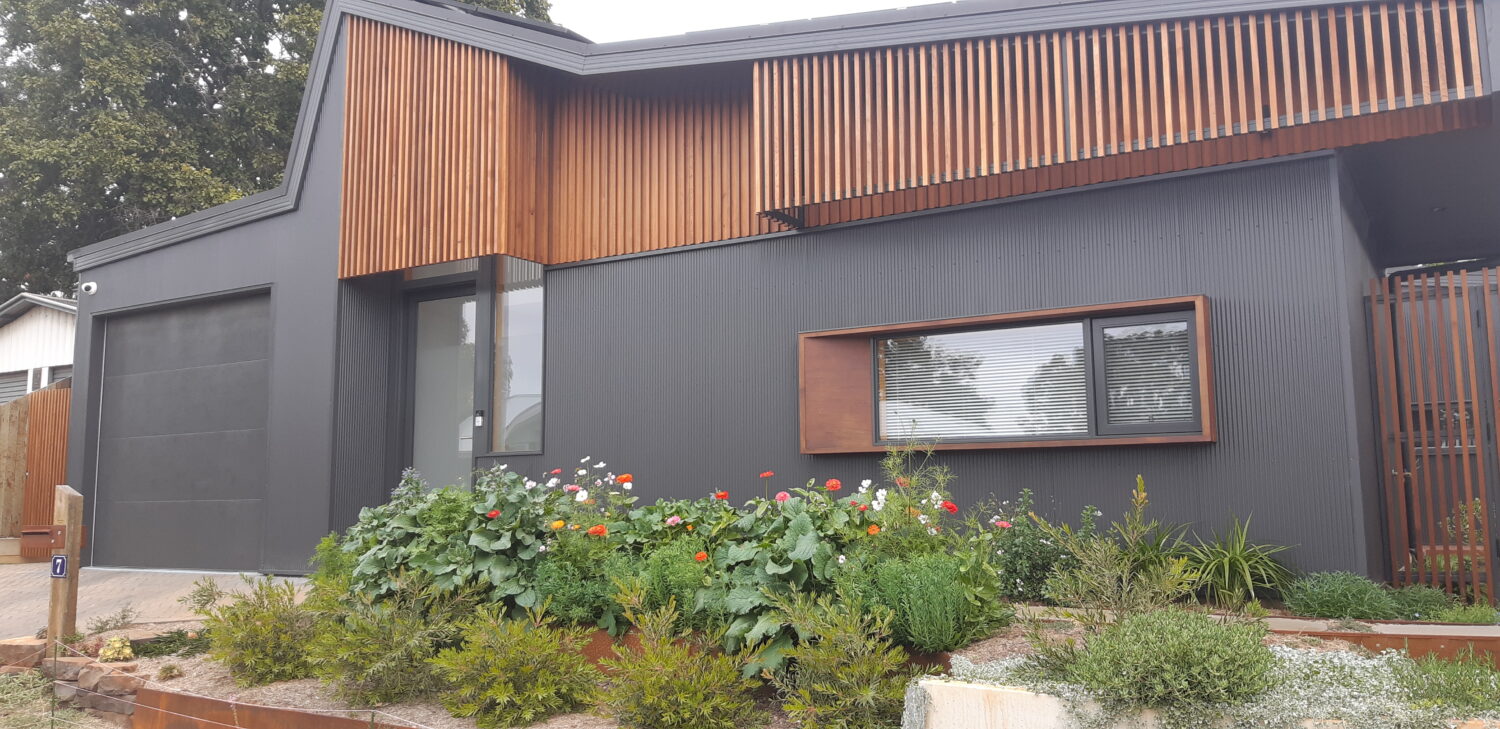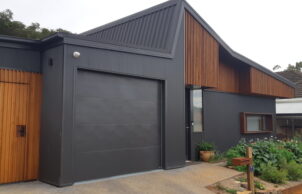Lane House
Lane House
We had lived for 28 years in an 1880s Qlder. Cold, draughty, hard to maintain, four bedrooms 1/4 of an acre garden. We no longer wanted or needed such a large house and garden. Downsized as children left home.
Low external maintenance. 18 x 370 LG panels with Enphase. Reclaim HWS. R2.7 walls, R 4 ceiling plus anticon R1.3. Miglas double glazing. Polished concrete floor throughout/tiles bathroom. 281 M2 block. One car garage plus bike shed. Courtyard. North facing house. 3 x 3000 lts rainwater tanks connected as required to toilets and washing machine, plus one garden tap.
Inner city laneway.
This house will be open for in person tours on 17 October. Book here.

This house achieved a NatHERS rating of 8.3 stars using NatHERS accredited software. Find out how the star ratings work on the Nationwide House Energy Rating Scheme (NatHERS) website.



Ask questions about this house
Load More Comments