Laneway Studio
Laneway Studio
This studio dwelling above a laneway garage is both a comfortable, compact place to live and also a benchmark for this type of development. The 25m2 space has been carefully designed to fit a kitchen, living/dining space, bed nook and bathroom, with storage tucked in wherever possible. Plantation hoop pine in veneer, plywood and solid timber was used for all of the joinery, lower wall cladding and stairs to keep the small space harmonious.
The studio is built using well-insulated timber-frame construction with metal-clad roof and walls. It was designed to be built atop the existing, very solid, garage to avoid the need for expensive extra footings. The main living space has a higher ceiling than the sleeping space and bathroom pods, allowing for high clerestory windows that let in natural light and give views of the sky without compromising privacy. On the laneway side, carefully designed deep-set windows with higher sills allow a connection to the street while retaining privacy.
Designed and built by McGregor Westlake Architects.
Article written by Anna Cumming and professional photos taken by Brett Boardman – see more and read the full article from Sanctuary Issue S44


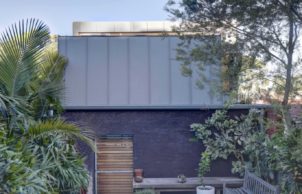
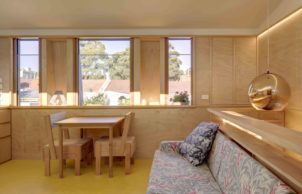
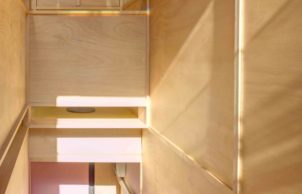
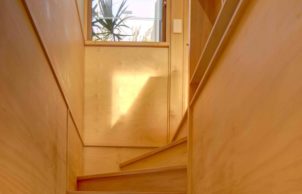
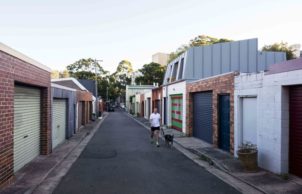
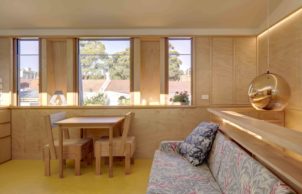
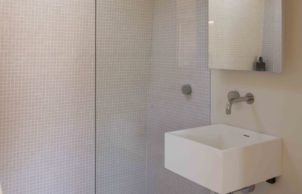
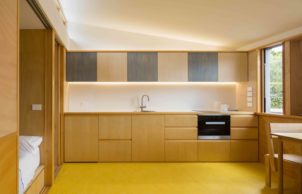
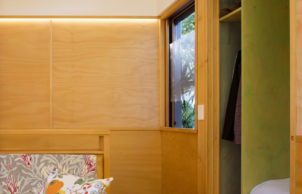
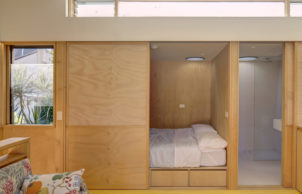
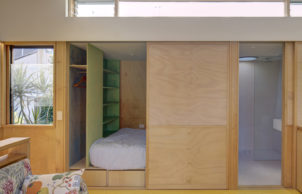
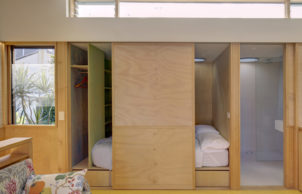
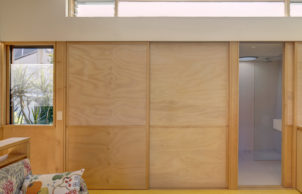
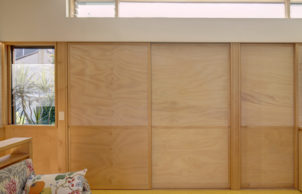
Ask questions about this house
Load More Comments