Salicina Gardens Roleystone House
Salicina Gardens Roleystone House
We built a solar passive house in Roleystone in 2012 on half an acre (2,000 m2). We were both interested in passive house designs for a long time and have only ever purchased north facing or solar passive properties. We have been impressed with the performance and benefits of living in a solar passive home. There is no air conditioning in the house (only ceiling fans) and we only have a fire place as source of heating for the overcast winter days. The house as been performing very well and we really can tell the difference it makes (both in summer and winter) when we visit friend’s houses. Not only it is very comfortable to live in the house but our electricity bills are also very low and as such we do not even think it would be worthwhile for us to install solar panels. A workman to our house in 2013 walked around and around the house trying to find an air conditioner as the inside of the house was so pleasant he could not fathom it did not have air conditioning.
House features:
- North facing solar passive design with eaves that let the winter sun in and keep the summer sun out.
- Double brick house with extra insulation in the ceiling and walls.
- Dark slate coloured floor tiles in the house to absorb the heat during winter.
- Solar hot water system.
- Windows have wooden pelmets, block out curtains and roller shutters.
- Bedrooms and living rooms have ceiling fans (no air conditioning used in the house).
- High ceilings to enable the summer heat to rise above us.
- Uninterrupted air flow from the south to north of the house to cool it down during summer nights. With large windows to the north and smaller ones to the south to encourage passive air flow.
- North side shaded in summer with grapevine and pergola.
- Bathrooms are on the west and east side of the house to provide an extra barrier to the heat and cold. They also have large windows to facilitate air flow and reduce mold. Note: in retrospect we probably need a fan in the master bathroom as our kids tend to use it too and we do get some mold in winter.
- Centrally located wood fire to heat the house (no other heating in the house). You will see in our backyard we still have a very large pile of trees/wood for firewood from when the house was built.
- In the future: if we need/want a water tank or solar panels the plumbing and electrical system have been made to accommodate this.
Fire reduction:
- No whirlybirds on the roof to prevent embers entering roof (we built during the Roleystone bushfires).
- Fire resistant wall weep holes around the property.
- Front door needed to be a glass door.
Accessibility:
For the future: Our house is on one level. Note: access to the backyard from the house would require a ramp instillation. The master bathroom has been designed so that the toilet wall can be removed making it wheelchair accessible. Our shower, halls and doors have wide enough openings for a wheelchair.
Garden:
We have a fruit and vegetable garden with chickens (in a chicken tractor), fruit trees, and some raised beds.
The back of our block is natural bushland. We have quenda (bandicoots) that visit every evening to munch on our garden.
Designed by Solar Dwellings
Chat to a member of the Australian Electric Vehicle Association (AEVA) about EV’s they will have their Tesla Model X on display for SHD between 10am – 12pm
This home is supported by

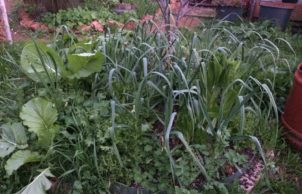
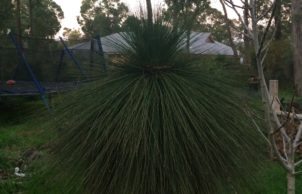
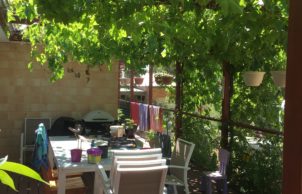
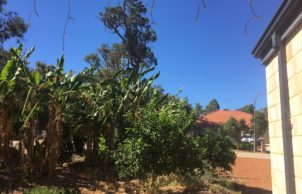
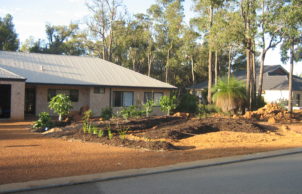
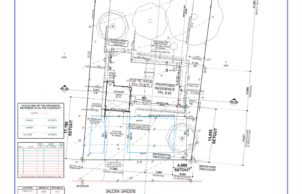
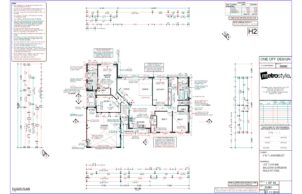

Ask questions about this house
Load More Comments