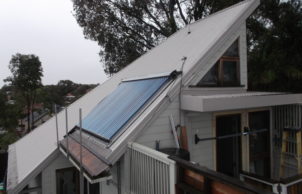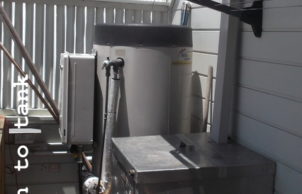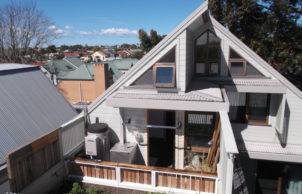Leichhardt knock down rebuild new house
This house is not opening in person, but you can explore the profile and ask the homeowner a question below.
House Notes – Leichhardt knock down rebuild new house
The house has been designed by Caroline Pidcock and Associates
The brief was an eco-friendly, 3 bedroom house in keeping with the area, with bedrooms at the back of the house.
The house is designed using passive solar principles, with lots of cross flow ventilation, wide overhanging roofs made of a light colour to reflect the heat and to shade summer sun and allowing winter solar access The floor is polished concrete which will store heat for thermal mass and keep the house a constant temperature. The windows are recycled timber to act as a thermal break with double glazed to cut down on aircraft noise and keep the heat in and out.
Hardwood Timber framing was dismantled and stored off site and has been reused for trims, front fence, banister rails and decks. The soft wood was used for the privacy screens and in the construction of the house.
- 3kw of photovoltaics producing power to the grid
- 22 tube solar tube hot water system in to a 250L storage tank with natural gas back up
- Under floor heating on the ground floor is heated by a separate 30 solar tube panel and / or a Sedan heat pump.
- Rain Water is recycled for use in laundry and toilets
The house is a reversed Brick timber frame, built on a Concrete slab on ground.
Please note I reserve the right to refuse entry
Sustainability Features
- Energy efficiency:
- Efficient lighting
Draught proofing
Efficient appliances
Energy monitoring
Smart home features
- Passive heating cooling:
- Shading
Cross ventilation
Thermal chimney
- Active heating cooling:
- Hydronic
Solar hydronic
Heat pump
Ceiling fans
- Water heating:
- Solar hot water (evacuated tube)
Hot water heat pump
- Water harvesting and saving features:
- Underground storage
Above ground storage
Greywater system
Stormwater management
Low flow shower heads
Low flow taps
Storage connected to
- Underground rainwater storage type:
- block tank(s) 14,000L
- Underground rainwater storage Size:
- 10,000L+ 4500L+ 1200L
- Above ground rainwater storage Type:
- Recycled steel tanks
- Above ground rainwater storage Size
- 880L+ 360L+ 1200L
- Storage connected to
- Garden
Toilet
Laundry
- Recycled and reused materials:
- Building waste recycled timber used in doors and windows
- Sustainable materials:
- FFC timber recycled building materials
- Recycled and reused materials:
- Bricks
Concrete
Aggregate
Timber
Doors
Paving
Insulation
- Insulation Type:
- Ceiling
Internal and external walls
Floor
- Ceiling Type:
- Bulk R4 +
- Ceiling Rating:
- Green stuff R3.5 + 1.5 R recycled materail
- Floor Type:
- 260 mm double concreate slab 190mm base +70 mm top
- Floor Rating:
- Polished concrete
- Internal / External Walls Type:
- Tuff and Green stuff
- Internal / External Walls Rating:
- R2.5 + R3
- Energy star rating:
- 80
- Renewable energy used:
- Solar PV grid connect
- Estimate of annual savings:
- The Earth
- House Size
- 155m2 (2 level) house land 389m2
- Window and Door Types
- Double glazing
Low-e, films
- Window and Door Types
- Tilt and turn& bi-fold Local timber recycled
- Universal Design Features
- Disability access
- Number of bedrooms
- 3
- Number of bathrooms
- 2
- Garden / Outdoors
- Water wise plants
Edible garden
Organic
Permaculture
Composting
Native plants
Green roofs
Aquaponics
- Healthy home features
- Low VOC paint
- Housing Type:
- Standalone House
- Project Type:
- New Build
- Builder
- Owner Builder





Ask questions about this house
Load More Comments