Lekofly
Lekofly
Lekofly is at iBuilds Melbourne display centre and demonstrates an innovative integrated approach combining TransPack / Lekofly modular components and site-built elements, creating the finished modern stylish building with seamless integration between modular build and traditional sticky build. The Lekofly display home is fire rated, termite resistant, and equipped with state-of-art optical fiber perimeter protection system.
Our Lekofly display centre is awarded Nationwide House Energy Rating Scheme (NatHERS) 7-Star Energy Rating. On average, our modular homes consume 28% less energy than 6-star rated buildings. This would help save consumers hundreds of dollars a year in household energy costs.
Moreover, iBuild has a unique flatpack transportation model. Each kit and modular home has a stackable design, which could optimize loads and reduce transportation emission.
Prefabrication allows our project to be completed quicker than traditional construction, saving cost and time. This technique also significantly reduces onsite disruptions, such as vehicular traffic on roadside, noise and dust pollution to surrounding residents.
Wherever possible, iBuild’s products use recyclable and sustainable materials, such as LOSP H2 treated and H3 structural treated pinewood, which is environmentally sustainable and versatile for use, and 100% natural Australian made timber cladding, which is termite resistant, fire-rated, zero carbon footprint and has 25-years warranty. Furthermore, iBuild’s modular buildings can be relocated and reused at the end of their lifecycle to achieve sustainability.
Designed and built by iBuild
This house achieved 7.0 Stars using FirstRate5 software, to find out more about the NatHERS (Nationwide House Energy Rating Scheme) click here


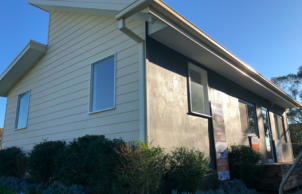
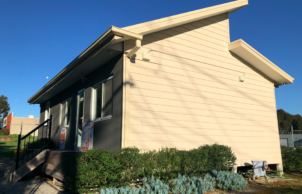
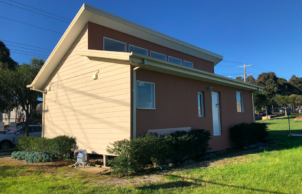
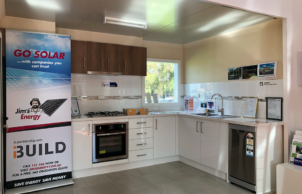
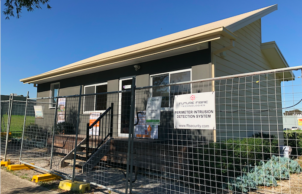
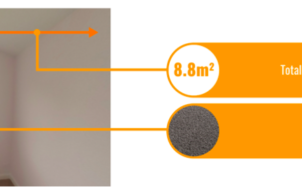
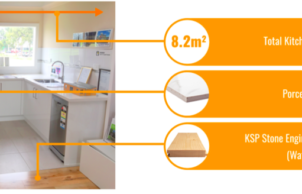
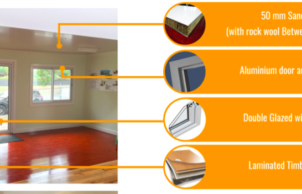
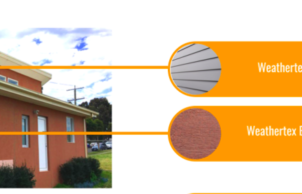
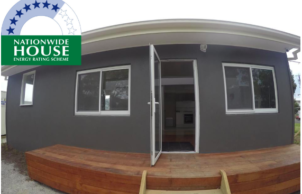
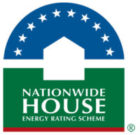
Ask questions about this house
Load More Comments