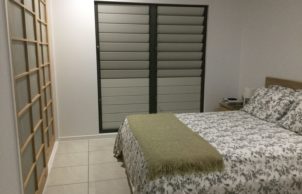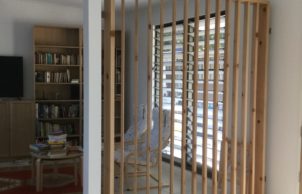Community Housing Development at Kuranda – Lightness of Being
Community Housing Development at Kuranda – Lightness of Being
The display home has been designed with passive cooling and good cross ventilation in mind, an airy feeling and lots of light, good access to outdoor living that we treasure in the tropics and small private spaces to look after, all with the look and feel of a rural residential block.
This was to be the first of 15 houses designed as an intentional community or “pocket neighbour hood” in Kuranda. The house footprint is one level, 2 bedroom, one bathroom, life time accessible, with lots of outdoor living space and standard eco features – rain water and grey water harvesting, solar hot water and PV on grid system, battery ready to support a community grid. Some houses included expansion possibilities. And placed within the neighbour hood would be a common house with shared kitchen, extra bedrooms for guest overflow, a common craft area, shared workshop space with private storage , veggie gardens, shared composting and recycling, orchard and chooks. As well bush walks, a stormwater retention dam, naturally filtered swimming dam and a retreat area. Uppermost was the concept of living lighter on the plant, sharing seldom used household and workshop items to reduce consumption and allow bulk buying of goods and services.
In lieu of photos, a virtual tour video of the house is available on our facebook page here




Ask questions about this house
Load More Comments