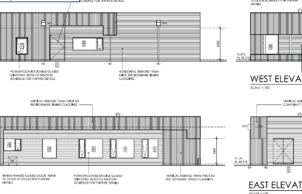Lille Skov
Lille Skov
This contemporary, 8 Star, four-bedroom family home with study and studio is situated in 20 acres of eucalyptus forest, hidden on the extreme western edge of the Wombat State Forest; rated BAL29, with Environmental Significance Overlay. The final landscaping touches are being applied and the striking structure is an opportunity to glimpse a couple of examples of how the build has been achieved. We’ve now moved in and the house is furnished, but very easy to view as it is very open. A 10-year plan and an 11-month build is almost 100% complete. Lille Skov means ‘little forest’ in Danish. Come and join us in our little forest, where our dream has come true.
- We’ve been lucky with northern orientation to maximise sun exposure for the solar array and passive heating.
- We’ve designed our passive heating through extensive thermal mass and installing the maximum-allowable glazing to the north to allow deep sun penetration in winter.
- The building has minimal glazing to the south to minimise heat loss in winter.
- We looked very carefully at the Solar track modelling to determine eave positioning and widths to prevent sun penetration in summer and maximise penetration in winter.
- Our windows and doors are positioned to allow cross-ventilation for passive cooling.
- We’ve created an air lock entry to prevent heat loss/gain.
- Breaze from Ballarat have installed our standalone 11kW PV system with battery storage. We’ve designed it for the future, which includes three young girls who will too-soon be teenagers.
- Our on-site wastewater treatment is a Fujiclean system with 350m2 irrigation.
- We have water harvesting and storage for all water requirements.
- Sustainably grown and harvested, locally milled, BAL29-compliant Australian hardwood timber cladding. Unpainted or treated for zero maintenance.
- Certified, engineered timber frame construction.
- 240mm walls are designed to accommodate 200mm of insulation, foils and thermal breaks.
- Powder coated, high U-value, thermally broken aluminium, double-glazed window units and doors.
- The insulated slab sits off the ground and we’ve added extra thermal mass through a large built-in kitchen island and fireplace hearth with a block wall for passive heating.
- We’ve installed as many high-efficiency appliances as we can, including a Sanden heat pump hot water service.
- A couple of luxuries we are lucky enough to be able to put in are a super-efficient Chimenee Philippe 873 low-emission wood heater and Australian-made four-oven woodfired cooker.
- The wood heating and cooking make use of the sustainable forest management of Lille Skov.
- The building itself has a hyper-insulated and sealed building envelope. No air conditioning and non-toxic finishes throughout. Highly water-efficient tap- and sanitary ware, with 2/3.5L toilets.
- All custom LED lighting fixtures from Ambience Lighting.
- There are two ceiling fans in the main room.
- We have no tiles and no plaster.
- Our walls and ceiling are lined with OSB timber, finished with water-based no-VOC clear finish. All the joinery is manufactured locally from E zero MDF and particle board.
- Paving and landscaping from residual materials of house siting.
We worked with Ballarat Renewable Energy and Zero Emissions (BREAZE) to develop and install our standalone power system and our hot water demands.
To find out more about the NatHERS (Nationwide House Energy Rating Scheme) click here.
The house also achieved 10 stars with the Victorian Residential Efficiency Scorecard. If you would like to find out more click here.








Ask questions about this house
Load More Comments