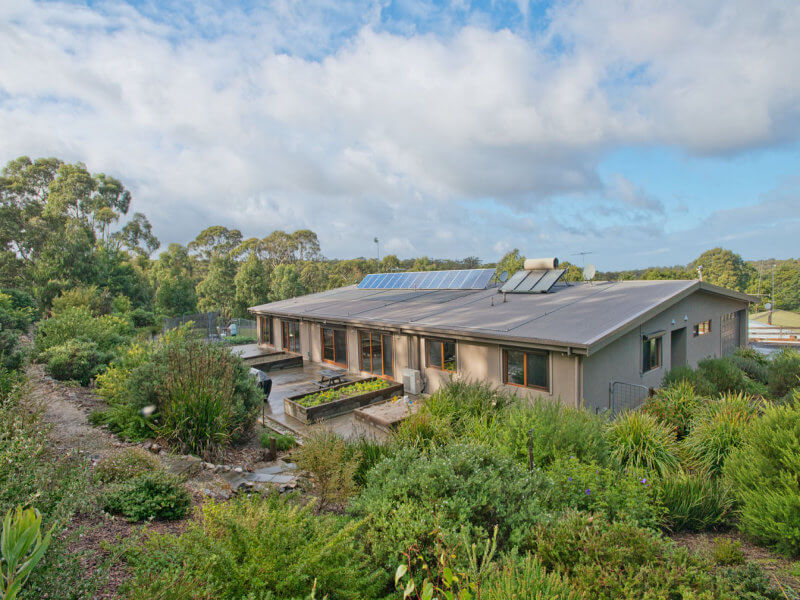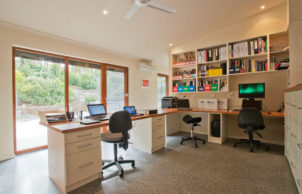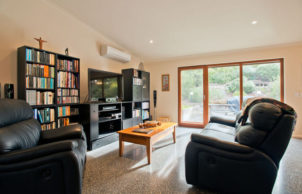Linard House
Linard House
Ultra modern house utilising sound environmental design, modern building materials and technology to create a bush fire safe haven in Greendale.
Building Materials & Insulation
All internal & external windows are double glazed in hardwood panels with powered metal shutters. The main (floor to ceiling) windows face due north, resulting in effective passive solar heating of a large area of the concrete floor slab from March through October.
External (& key internal) walls built from ZEGO blocks: 100 mm reinforced concrete core, with 45 mm compressed polystyrene on both surfaces plus 15 mm cement render on outside & plasterboard on inside (R4-R5). The floor is 100mm reinforced concrete slab on 300mm high waffle pod base, which dramatically cuts heat loss though floor as well as providing structural strength). The ceiling has 2 layers of R-3 insulation batts.
The combined effect of these measures typically restricts temperature drop in mid winter to 2 to 3 degrees over the 12 hours from 7AM when in-slab heating cuts out.
Heating & Lighting
Thermostat controlled In-slab heating (in 9 zones to avoid wasting heat on unused areas)
3KWH solar panels (on 66 cent feed-in tariff for next 17 years); 3 Panel solar hot water system for house usage. Solar heating blanket (60 Sq M) heats swimming pool above 26 degrees typically from October through April.
C-Bus (computer programmable) lighting & sensor control minimise power wastage. Virtually all light bulbs are LEDs.




Ask questions about this house
Load More Comments