Little Granite House
Little Granite House
Due to our off grid location it was important to create a home that used minimal energy. This was done by using passive solar design and keeping the footprint of the home small. This was important to us to reduce our impact on the environment.
Powered entirely by electricity generated on site, 13.2kw solar panels and 28kwh of battery storage provide ample electricity to utilize the induction cook top, electric oven and small split systems. Rainwater harvesting off the home and shed ensure it is completely self-sufficient and off-grid.
To ensure the home settled into the landscape, local timber and stone were highlighted and paired with galvanized cladding, which provides durability and coherence with the surrounding environment.


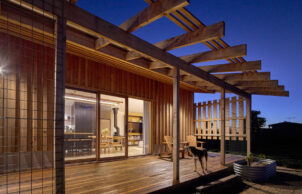
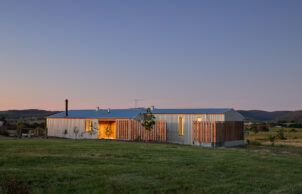
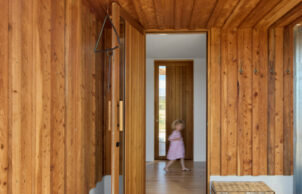
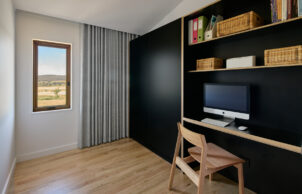
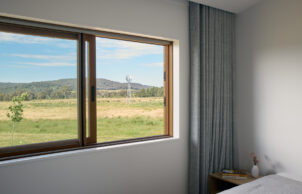
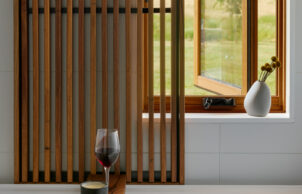
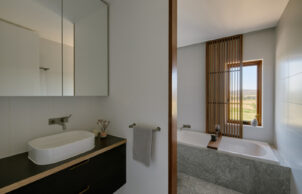
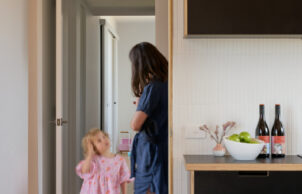
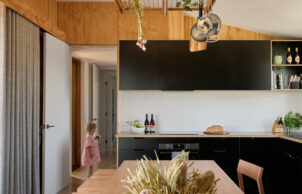
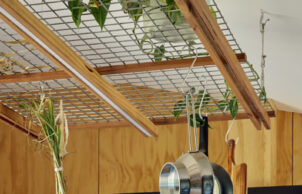
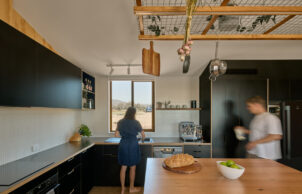
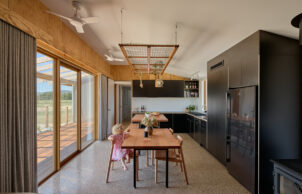
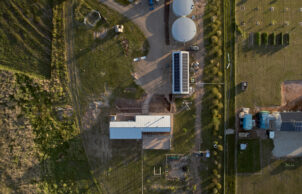
Ask questions about this house
Load More Comments