Little House on Little Howard Street
Little House on Little Howard Street
Situated in a Fremantle heritage precinct, sandwiched between Wray Avenue and South Terrace, “LittleHouse18” on Little Howard street is an owner-build project that sets out to combine the challenge of building a contextually compassionate new home with a myriad of sustainable attributes. In a tiny one-way street flanked with 1890s terrace cottages and opposite one of Fremantle’s earliest bakeries, Little House is built of local quarried limestone and architecturally pays tribute to the horse stables that preceded it.
The owners set themselves an ambitious challenge to one day become self-sufficient on an inner-city 304m2 block. Believing that building a sustainable house should be considered as an obligation looking into the future, they have included rainwater catchment and harvesting via an underground water tank, solar hydronic underfloor heating, solar passive orientation, high insulation/thermal mass combinations, over 60m2 of low-e double glazing with thermally broken window frames and energy-efficient lighting/automation and appliances.
The owners of this yet-to-be-completed build have gone to exceptional lengths to make this house timeless in its own right, paying both homage to the past and respect towards its impact in the future.
More info can be found on our website: A Sustainable Little House at No18.
We thoroughly enjoy sharing our experiences and results with you all.
- Article written by Rachael Bernstone and professional photos taken by Stephen Lobo – see more and read the full article from Sanctuary issue 40.
- TV articles on this house: Today Tonight 15 September 2017.
- Local newspaper articles about this the Little House on Little Howard: Cockburn Herald, published 9 September 2017.
- To read the house’s story, go to the article in Fremantle Gazette published on 31 August 2017.
This home is supported by
Perth Branch

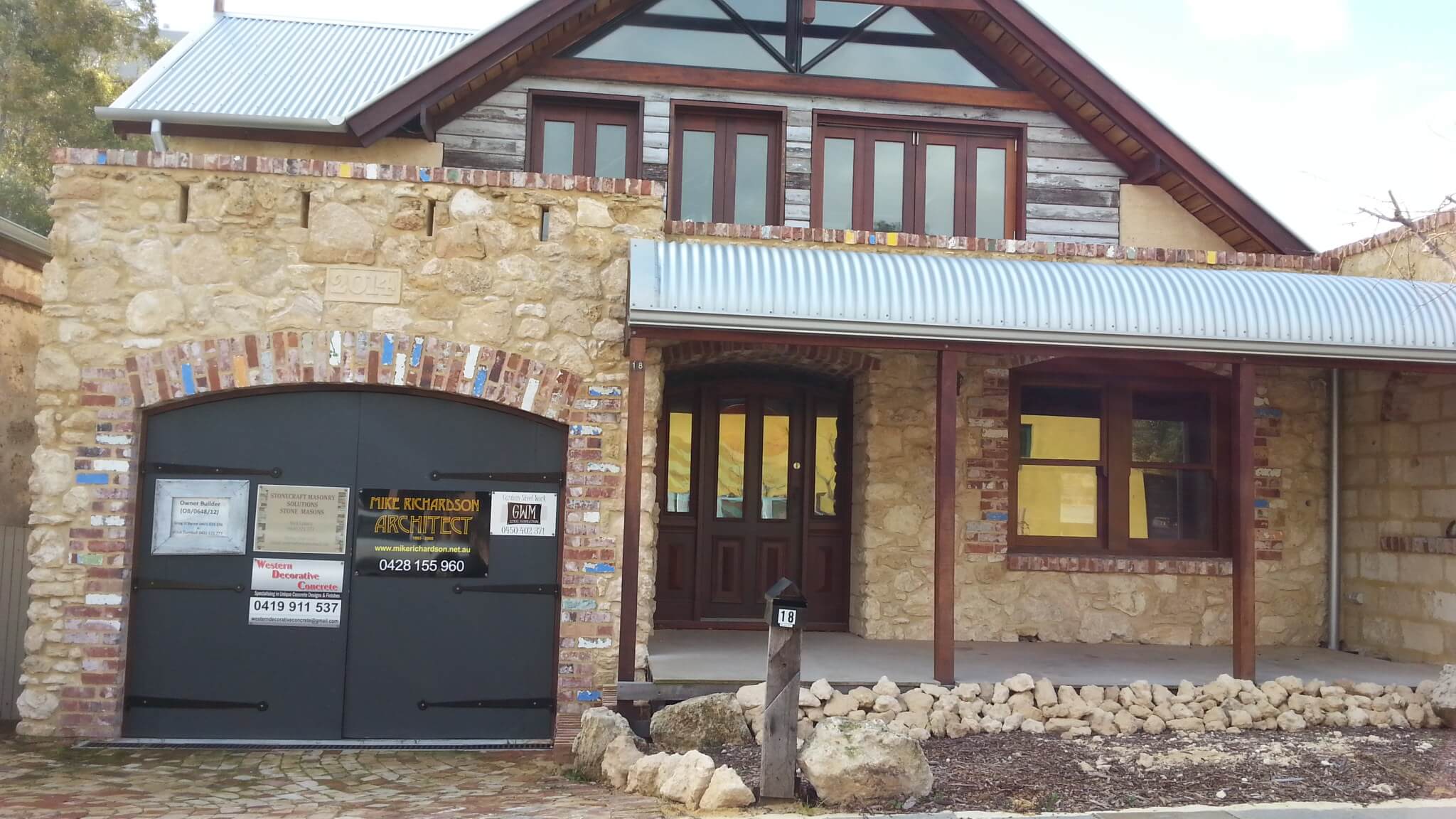
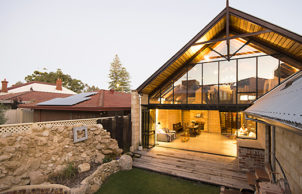
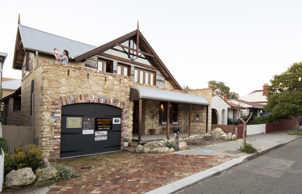
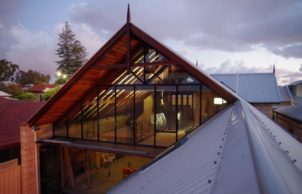
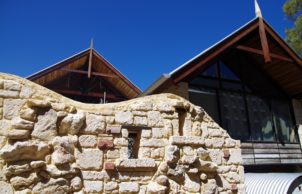
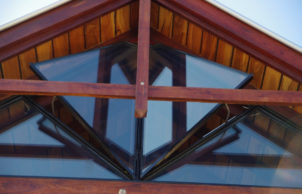
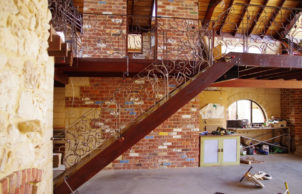
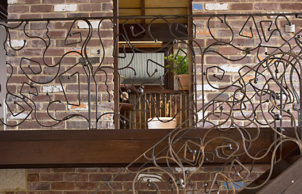
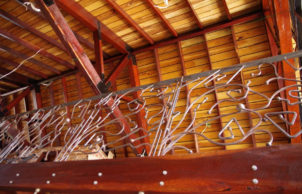
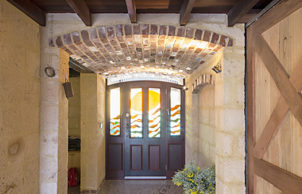
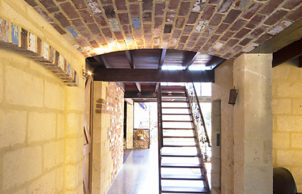
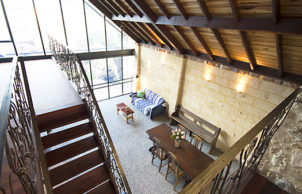
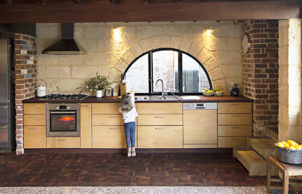
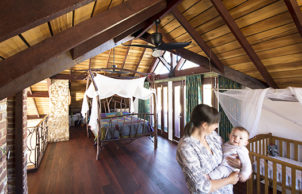
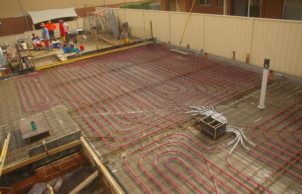
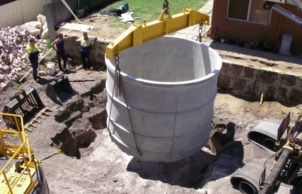
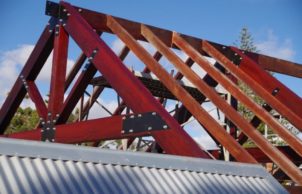

Ask questions about this house
Load More Comments