Little Loft House: a Light House
Little Loft House: a Light House
The Little Loft House is a rejection of the ‘disposable’ mindset by breathing new life into a home that many would consider ripe for a ‘knock-down/rebuild’. What was an old, cold, unappealing and dysfunctional house is now a joyous, comfortable, energy and space efficient, multi-functional home with flexibility to adapt to the changing needs of the family.
Working mainly within the original footprint, the existing external walls, roof and slab were all largely retained, as were some internal walls. The floor plan was rejigged and extended by just 13m2 to create a new family home of just 136m2, with more functional space and better connection to the outdoors.
While the old house was only 3.8 stars, the new home achieved an energy efficiency rating (EER) of 7.7 stars, and an incredible airtightness score of 2.5 ACH@50Pa (permeability 2.09 m3/m2/hour). This level of airtightness was achieved using standard residential construction materials and methodologies, and without the use of internal air barrier membranes and services cavities, which keeps construction costs much lower and provides excellent thermal bang-for-buck.
Little Loft House is now an all-electric home that requires very little mechanical heating and cooling. Actual total energy consumption has dropped by 69% and comfort levels have been massively improved. It is 47% smaller and uses 80% less energy than the average new Canberra home.
The home includes recycled timber, salvaged bricks and pavers, and new materials were chosen for their durability and thermal properties, to allow for a lighter footprint over a longer lifetime.
This renovation is an example of true environmental sustainability and demonstrates the enormous potential that exists in many houses. Knocking down and rebuilding is not the only way to achieve a modern, healthy, energy efficiency home.
Little Loft House is the 2021 ACT Architecture Awards winner of the Derek Wrigley Award for Sustainable Architecture and the Gene Willsford Award for Residential Architecture – Houses (Alterations and Additions).

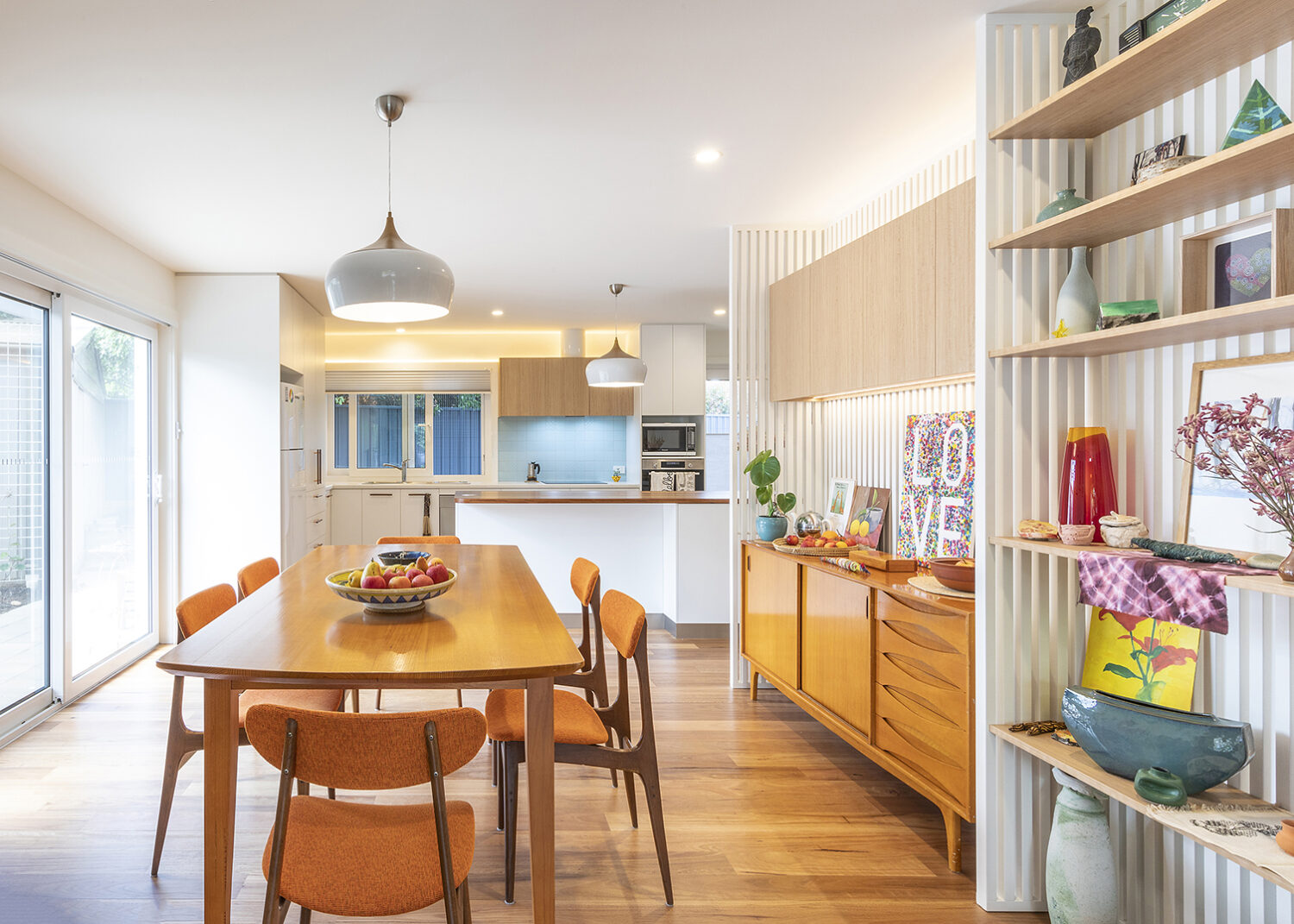
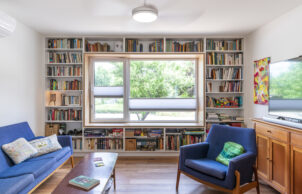
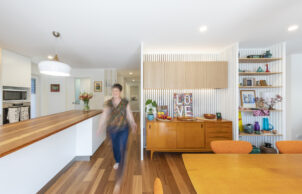
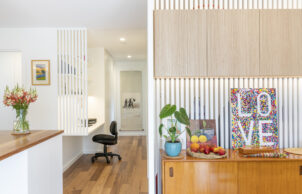
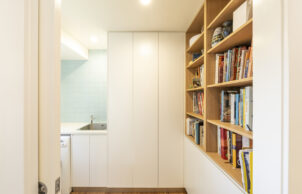
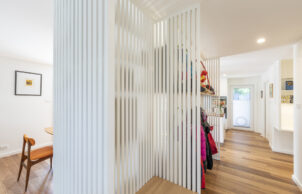
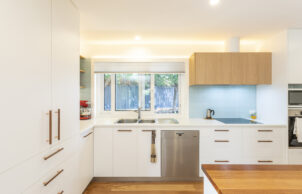
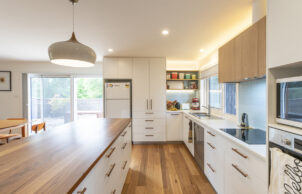
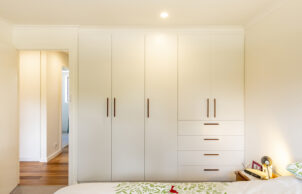
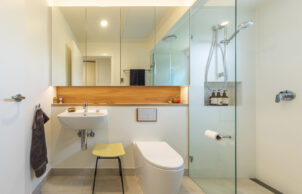
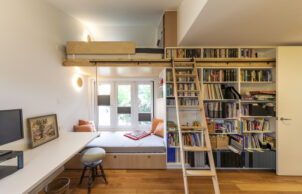
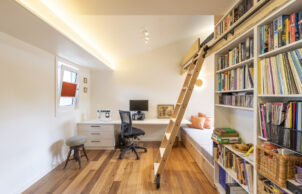
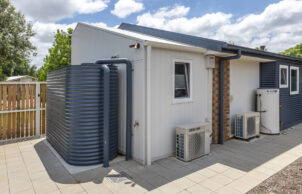
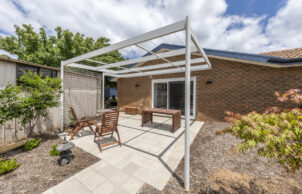
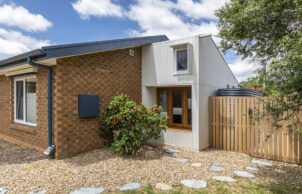
Ask questions about this house
Load More Comments