Live Lightly Haus
Live Lightly Haus
Sustainable Design: A Thoughtful Retrofit for Future Living
Project Overview: The original 3 bedroom, 1 bathroom, asbestos clad cottage was built in the 1940’s. Then in the 1990’s, it was relocated to Orange as a second dwelling on a rural block.
In 2023 the cottage, in need of repair, was put through a blower door test, with an unsurprising 32 air changes per hour (ACH). This meant that it was little better than a colander.
Objective: The goal was to transform this existing house into a high-performing, energy-efficient home, aiming for Passive House (PH) certification, while also future-proofing it with ageing-in-place principles to support the homeowner as they age. The project focused on preserving the home’s original footprint and saving the original plasterwork. Thought was given to the layout for the possibility that it could also accommodate two unrelated adults.
Design and Construction:
Architecture & PH Modelling: Envirotecture (Lead Architect: Andy Marlow as part of an awesome team)
Construction & Diligence: Paradigm Passivhaus
PH Certification(underway): Detail Green
Key Upgrades:
Energy-efficient Retrofit:
The exterior was retrofitted with high-performance materials, using Pro Clima products supplied by Eureka Insulation, Steico wood fibre board supplied by Insulate Naturally
Windows: Triple-glazed uPVC (Mint windows)
Cladding: Weathertex
MVHR: Sabik 210 HRV supplied by Fantech
Hot Water: Stiebel Eltron heat pump Wwk302h
Heating: Mitsubishi Electric MSZ-AP3.5VGD2-A1 / MUZ-AP3.5VG2-A1 3.5kW Reverse Cycle Wall Hung Split System
Lighting: Emphasis on natural light includes layered lighting & dimmable LEDs throughout.
Tapware & Accessibility Hardware: CB Ideal Tapware in polished plate brass to avoid chrome. Lever action for accessibility.
EV Charging Point: Zappi
Flooring: Bremworth carpet
Paint: low-VOC paints – Haymes
Main Bathroom: Upgraded to enhance accessibility and comfort –
– Caroma Livewell Electronic Bidet Seat
– Hobless shower with 1400mm² of circulation space
– Reinforced bathroom walls for extra grab rails
Kitchen:
Installed pre-loved kitchen – reformatted for increased circulation (1200mm), original thermal doors resurfaced with Forbo Furniture Linoleum.
Induction stove top
Separate bins for compost, recycling, and general waste, along with a Return & Earn bin.
Solar Energy:
Solar panels will be sized after the first year of operation to align with the home’s actual energy use, reducing end-of-life wastage of panels.
Ageing-in-Place Design:
The home was also designed to meet the Livable Housing Design – Silver, ensuring accessibility and adaptability as the homeowners age, fostering long-term comfort and independence. Special consideration was also given to design aspects that play a crucial role in creating environments that support a person living with dementia to maintain greater dignity and quality of life.
This project demonstrates how retrofitting existing homes with high-performance materials and ageing-in-place principles not only delivers environmental benefits but also enhances personal well-being. By anticipating future needs, this sustainable design supports a lasting, comfortable, and efficient home for years to come.
2024 Final Blower Door Test: 1.02!! Woohoo!!
and…“She’ll be apples’ for many years to come.

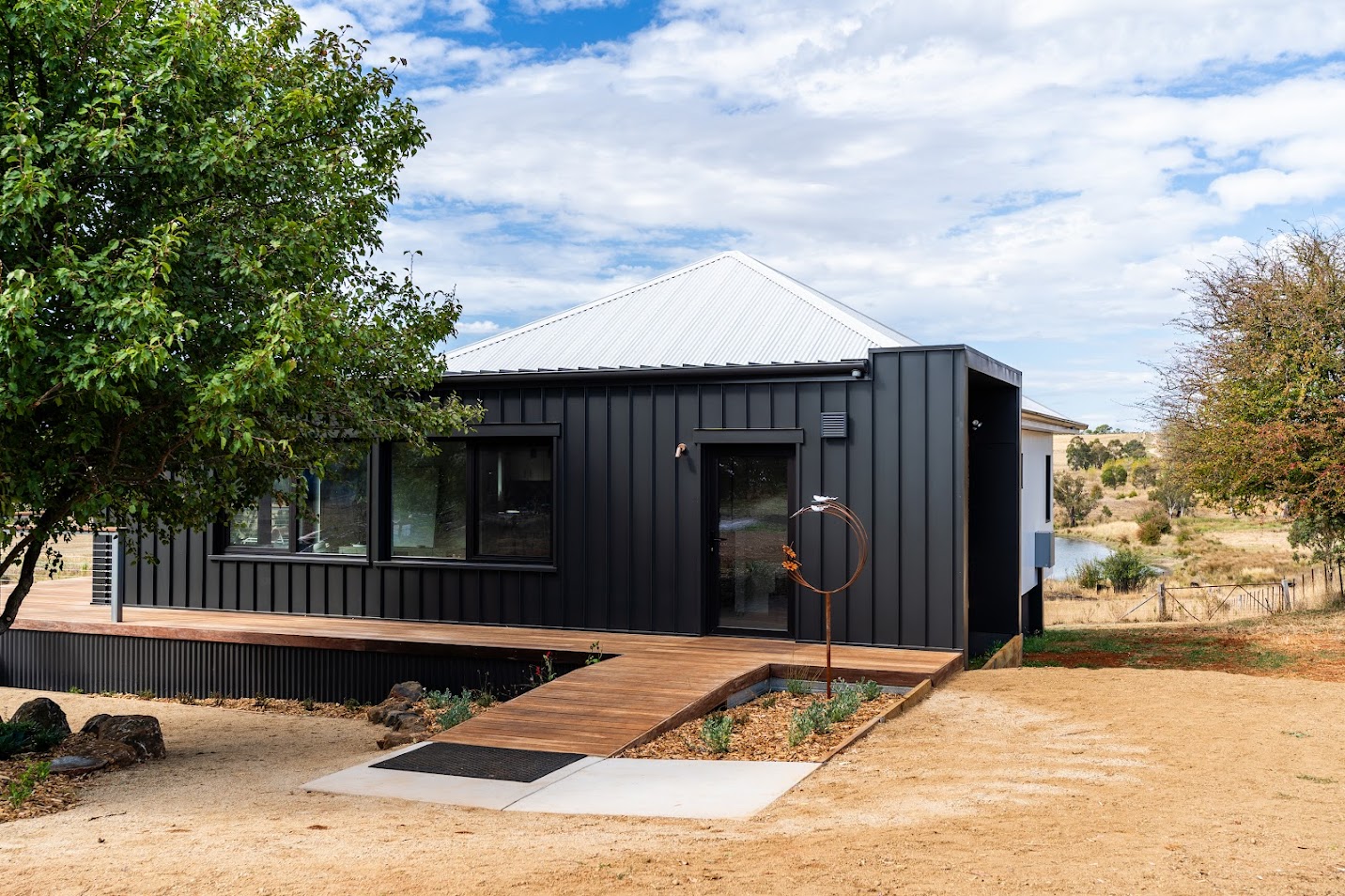
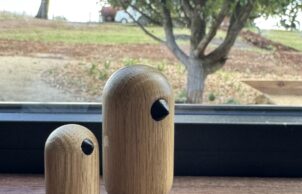
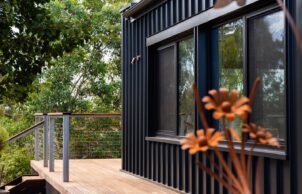
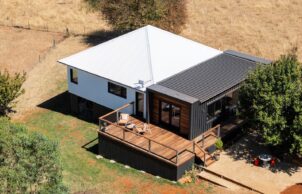
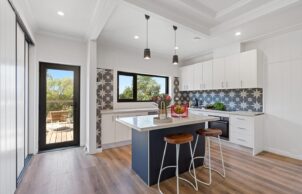
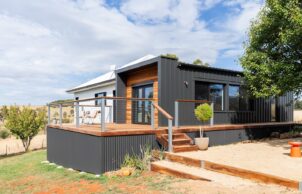
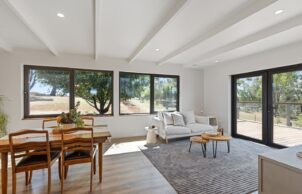
Ask questions about this house
Load More Comments