Lizard Rock
Lizard Rock
We’ve been in the home now for five years, and are passionate about including as many sustainable features as possible. We love our earth, and want to contribute to it rather than just taking.
We’re essentially ‘off-grid’ re: energy, with a large solar and battery system providing our all our energy needs and making us money exporting back to the grid. We harvest water through 32,500L of tanks, feeding into an irrigation system covering hundreds of metres and dozens of trees. The home is highly comfortable, with double glazing and insulation throughout. Efficient lighting, space conditioning and hot water work to further reduce impact. We have planted hundreds of natives throughout the block, encouraging wallabies, bandicoots, birds, bats, possums and other creatures to make their home here. See if you can find the feature that gives our house it’s name! [hint: it’s in the backyard]
We will run a tour every hour between 10-3.
There are even more plans for the house – a greywater system to treat shower and sink water for reuse in the washing machine and garden, an electric vehicle, a glass house for plant propagation, and more!
See you here.


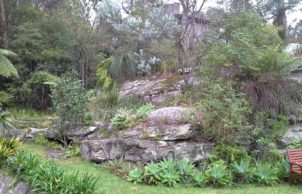
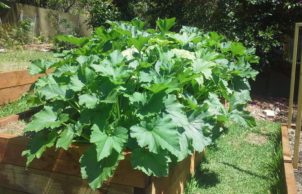
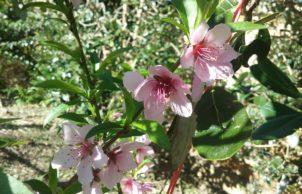
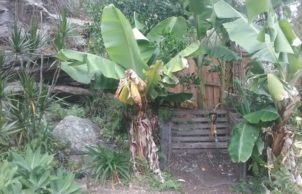
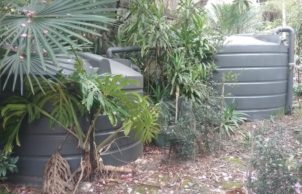
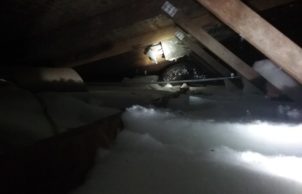
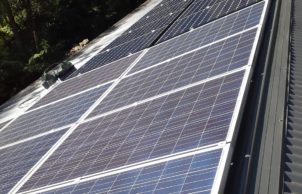
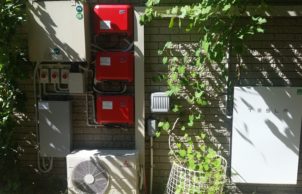
Ask questions about this house
Load More Comments